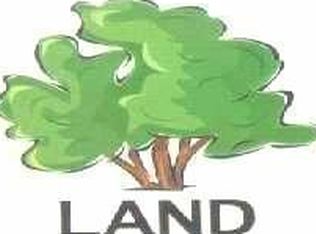Stunning 4 Bed, 3.5 bath home conveniently located to Springville, Bloomington & Crane. This home is simply meticulous, energy efficient, and boasts quality craftsmanship throughout! On 1.4 acres, this home offers 4,006 sq. ft. of living space and a plethora of quality amenities including: Gourmet upstairs kitchen with custom cherry cabinets, a breakfast bar, granite countertops, stainless appliances, full finished custom kitchen with built-in study area in basement, solid poplar 6-panel doors & trim, hickory hardwood flooring, 96 total can lights, tray ceilings w/ recessed lighting, 2 possible master suites and a possible 5th bedroom, laundry on both levels, a 3 car attached garage.
This property is off market, which means it's not currently listed for sale or rent on Zillow. This may be different from what's available on other websites or public sources.
