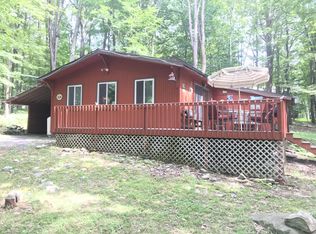Sold for $430,000 on 10/29/25
$430,000
117 Ridge Rd, Pocono Lake, PA 18347
4beds
2,333sqft
Single Family Residence
Built in 2007
0.45 Acres Lot
$432,800 Zestimate®
$184/sqft
$2,456 Estimated rent
Home value
$432,800
$381,000 - $493,000
$2,456/mo
Zestimate® history
Loading...
Owner options
Explore your selling options
What's special
Welcome to Your Turn-Key Pocono Escape!
This meticulously renovated and fully furnished 4-bedroom, 2.5-bath, 2,333 sq ft home in Locust Lake Village blends modern comfort with mountain charm. The open-concept living and dining area flows into a contemporary eat-in kitchen, while a dedicated game room. Interior highlights include a gas fireplace, cathedral ceilings, pantry, walk-in closet, and efficient electric/propane heating. Set on nearly half an acre, the property features a private deck, classic front porch, driveway parking, and a 2007 build that makes it move-in ready. With STR-friendly approval, it could be your primary residence, vacation retreat, or income-producing investment. Part of Locust Lake Village, residents enjoy such amenities as 3 lakes with sandy beaches,boating,fishing, tennis, basketball,volleyball courts, playgrounds, a sledding hill, and year-round community events. Beyond the neighborhood, you’re minutes from some of the Poconos’ popular attractions, including Kalahari Resorts, Camelback Mountain & Aquatopia, Great Wolf Lodge, Mount Airy Casino, Tobyhanna State Park, Natural Area, Pocono Premium Outlets & Pocono Raceway. Dining favorites like The Jubilee, Barley Creek Brewing Co., & Boulder View Tavern are also nearby, offering great food, drinks, & live entertainment. This property delivers the perfect balance of modern upgrades, community lifestyle, and four-season recreation—whether for full-time living, a vacation escape, or a smart investment.
Zillow last checked: 8 hours ago
Listing updated: November 01, 2025 at 05:49am
Listed by:
Barry R. Angely 215-802-1440,
RE/MAX Centre Realtors
Bought with:
nonmember
NON MBR Office
Source: GLVR,MLS#: 763538 Originating MLS: Lehigh Valley MLS
Originating MLS: Lehigh Valley MLS
Facts & features
Interior
Bedrooms & bathrooms
- Bedrooms: 4
- Bathrooms: 2
- Full bathrooms: 2
Bedroom
- Description: bedroom
- Level: Second
- Dimensions: 14.70 x 12.40
Bedroom
- Description: master bedroom
- Level: Second
- Dimensions: 14.40 x 23.11
Bedroom
- Description: bedroom
- Level: Second
- Dimensions: 12.00 x 14.10
Bedroom
- Description: bedroom
- Level: Second
- Dimensions: 9.10 x 11.11
Primary bathroom
- Description: m bath
- Level: Second
- Dimensions: 11.30 x 9.80
Dining room
- Description: dining area
- Level: First
- Dimensions: 16.10 x 9.00
Family room
- Description: family room
- Level: First
- Dimensions: 12.40 x 23.00
Other
- Description: hall bath
- Level: Second
- Dimensions: 8.10 x 5.11
Kitchen
- Description: kitchen
- Level: First
- Dimensions: 18.30 x 13.10
Living room
- Description: living room
- Level: First
- Dimensions: 14.80 x 19.50
Heating
- Baseboard, Electric, Fireplace(s), Radiator(s), Zoned
Cooling
- None
Appliances
- Included: Dishwasher, Electric Dryer, Electric Oven, Electric Range, Electric Water Heater, Microwave, Refrigerator, Washer
- Laundry: Electric Dryer Hookup
Features
- Breakfast Area, Eat-in Kitchen
- Flooring: Ceramic Tile, Hardwood, Luxury Vinyl, Luxury VinylPlank
- Basement: Crawl Space
- Has fireplace: Yes
- Fireplace features: Insert
Interior area
- Total interior livable area: 2,333 sqft
- Finished area above ground: 2,333
- Finished area below ground: 0
Property
Parking
- Total spaces: 6
- Parking features: Driveway, Off Street
- Garage spaces: 6
- Has uncovered spaces: Yes
Lot
- Size: 0.45 Acres
Details
- Parcel number: 19630604527277
- Zoning: Residential
- Special conditions: None
Construction
Type & style
- Home type: SingleFamily
- Architectural style: Colonial
- Property subtype: Single Family Residence
Materials
- Stone Veneer, Vinyl Siding, Wood Siding
- Roof: Asphalt,Fiberglass
Condition
- Unknown
- Year built: 2007
Utilities & green energy
- Sewer: Holding Tank, Septic Tank
- Water: Well
Community & neighborhood
Location
- Region: Pocono Lake
- Subdivision: Locust Lake Village
HOA & financial
HOA
- Has HOA: Yes
- HOA fee: $1,379 annually
Other
Other facts
- Ownership type: Fee Simple
Price history
| Date | Event | Price |
|---|---|---|
| 10/29/2025 | Sold | $430,000-4.4%$184/sqft |
Source: | ||
| 9/26/2025 | Pending sale | $450,000$193/sqft |
Source: | ||
| 9/25/2025 | Contingent | $450,000$193/sqft |
Source: | ||
| 9/15/2025 | Price change | $450,000-2.2%$193/sqft |
Source: | ||
| 8/25/2025 | Listed for sale | $460,000-1.1%$197/sqft |
Source: | ||
Public tax history
| Year | Property taxes | Tax assessment |
|---|---|---|
| 2025 | $6,713 +8.3% | $222,090 |
| 2024 | $6,200 +9.4% | $222,090 |
| 2023 | $5,667 +1.8% | $222,090 |
Find assessor info on the county website
Neighborhood: 18347
Nearby schools
GreatSchools rating
- 7/10Tobyhanna El CenterGrades: K-6Distance: 4.5 mi
- 4/10Pocono Mountain West Junior High SchoolGrades: 7-8Distance: 6.8 mi
- 7/10Pocono Mountain West High SchoolGrades: 9-12Distance: 7 mi
Schools provided by the listing agent
- High: Pocono Mountain
- District: Pocono Mountain
Source: GLVR. This data may not be complete. We recommend contacting the local school district to confirm school assignments for this home.

Get pre-qualified for a loan
At Zillow Home Loans, we can pre-qualify you in as little as 5 minutes with no impact to your credit score.An equal housing lender. NMLS #10287.
Sell for more on Zillow
Get a free Zillow Showcase℠ listing and you could sell for .
$432,800
2% more+ $8,656
With Zillow Showcase(estimated)
$441,456