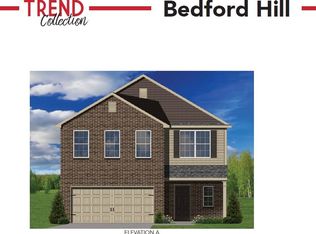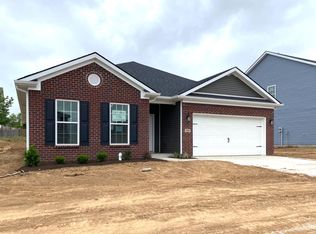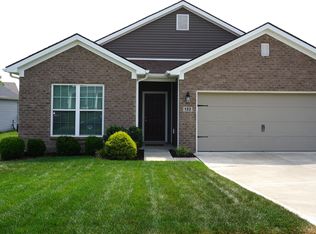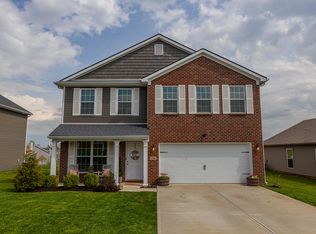Sold for $340,000 on 07/14/25
$340,000
117 Richwood Cir, Georgetown, KY 40324
3beds
2,022sqft
Single Family Residence
Built in 2020
7,840.8 Square Feet Lot
$341,100 Zestimate®
$168/sqft
$2,286 Estimated rent
Home value
$341,100
$304,000 - $382,000
$2,286/mo
Zestimate® history
Loading...
Owner options
Explore your selling options
What's special
Discover this stunning 3-bedroom, 3-bathroom home in the desirable Richwood neighborhood of Georgetown, KY! Built in 2020,this modern residence offers over 2,000 sq. ft. of thoughtfully designed living space, blending style, comfort, and convenience. Step inside to find an open-concept layout with a bright and airy living room, perfect for relaxing or entertaining. The stylish kitchen boasts sleek stainless steel appliances, ample cabinetry, and a spacious island. The adjoining dining area provides a welcoming space for family meals or hosting guests. The primary suite is a private retreat, featuring a generous walk-in closet and an ensuite bath with dual vanities and a luxurious walk-in shower. With a two-car garage and easy access to local parks, and shopping, Don't miss your chance!
Zillow last checked: 8 hours ago
Listing updated: August 13, 2025 at 10:16pm
Listed by:
Jodie D Babb 270-740-2100,
Schuler Bauer Real Estate Services ERA Powered,
NON MEMBER
Bought with:
NON MEMBER
Source: GLARMLS,MLS#: 1683744
Facts & features
Interior
Bedrooms & bathrooms
- Bedrooms: 3
- Bathrooms: 3
- Full bathrooms: 2
- 1/2 bathrooms: 1
Primary bedroom
- Level: First
Bedroom
- Level: Second
Bedroom
- Level: Second
Half bathroom
- Level: First
Full bathroom
- Level: Second
Full bathroom
- Level: First
Kitchen
- Level: First
Living room
- Level: First
Loft
- Level: Second
Heating
- Electric, Heat Pump
Cooling
- Heat Pump
Features
- Basement: None
- Number of fireplaces: 1
Interior area
- Total structure area: 2,022
- Total interior livable area: 2,022 sqft
- Finished area above ground: 2,022
- Finished area below ground: 0
Property
Parking
- Total spaces: 2
- Parking features: Attached, Entry Front
- Attached garage spaces: 2
Features
- Stories: 2
- Patio & porch: Deck, Porch
- Exterior features: None
- Fencing: None
Lot
- Size: 7,840 sqft
- Features: Cleared
Details
- Parcel number: 19020139.078
Construction
Type & style
- Home type: SingleFamily
- Property subtype: Single Family Residence
Materials
- Vinyl Siding, Brick
- Foundation: Concrete Perimeter
- Roof: Shingle
Condition
- Year built: 2020
Utilities & green energy
- Sewer: Public Sewer
- Water: Public
- Utilities for property: Natural Gas Connected
Community & neighborhood
Location
- Region: Georgetown
- Subdivision: Rocky Creek Farm
HOA & financial
HOA
- Has HOA: Yes
- HOA fee: $260 annually
Price history
| Date | Event | Price |
|---|---|---|
| 7/14/2025 | Sold | $340,000-1.4%$168/sqft |
Source: | ||
| 6/5/2025 | Pending sale | $345,000$171/sqft |
Source: | ||
| 5/13/2025 | Price change | $345,000-1.1%$171/sqft |
Source: | ||
| 4/28/2025 | Price change | $349,000-1.7%$173/sqft |
Source: | ||
| 3/24/2025 | Listed for sale | $355,000+42%$176/sqft |
Source: | ||
Public tax history
| Year | Property taxes | Tax assessment |
|---|---|---|
| 2022 | $1,912 -1.1% | $220,422 |
| 2021 | $1,933 | $220,422 |
Find assessor info on the county website
Neighborhood: 40324
Nearby schools
GreatSchools rating
- 4/10Lemons Mill Elementary SchoolGrades: K-5Distance: 2.6 mi
- 6/10Royal Spring Middle SchoolGrades: 6-8Distance: 2.5 mi
- 6/10Scott County High SchoolGrades: 9-12Distance: 2.9 mi

Get pre-qualified for a loan
At Zillow Home Loans, we can pre-qualify you in as little as 5 minutes with no impact to your credit score.An equal housing lender. NMLS #10287.



