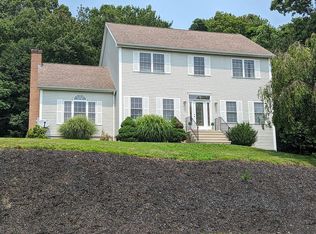Spacious Colonial on 1/2 acre cul de sac lot. This 9 room home provides for all your needs. The formal living is situated to the left of the foyer and center hall staircase offering a more private spot to sit with guests, carpeting in this room makes for a warm, welcoming space. The formal dining room to the right with a tray ceiling, chair rail and crown molding, is the right size for intimate dinner or large gatherings, flowing seamlessly into the open eat-in kitchen with birch cabinets, a breakfast bar, walk-in pantry, and sliders to the deck. The family room is off the kitchen and has cathedral ceilings, a gas fireplace, and lots of natural light. The first floor study steps from the kitchen but private enough to offer a space for your home office. Hardwood floors flow throughout the main floor (except living and study) and the second floor hall. The second floor offers a very comfortable master suite with on-suite full bath, double vanities, jetted tub, stall shower and walk-in closet. 3 additional bedrooms are spacious; offering ample closet space, they share the hall bath with a double vanity. The first floor has 9' ceilings with 10' ceilings in the basement and garage, there are 2 garage bays - one is tandem offering room for an additional vehicle or your "toys", double door access to the basement area providing for easy access for your shop or hobby projects. A large shed allows for additional storage. A lovely location with easy access to major thoroughfares for commuters.
This property is off market, which means it's not currently listed for sale or rent on Zillow. This may be different from what's available on other websites or public sources.

