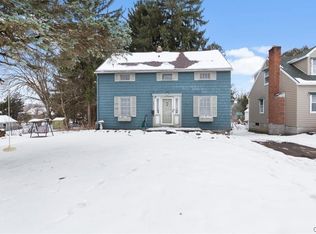Closed
$185,000
117 Revere Rd, Syracuse, NY 13214
4beds
1,128sqft
Single Family Residence
Built in 1950
10,454.4 Square Feet Lot
$202,400 Zestimate®
$164/sqft
$2,376 Estimated rent
Home value
$202,400
$184,000 - $223,000
$2,376/mo
Zestimate® history
Loading...
Owner options
Explore your selling options
What's special
Sweet little bungalow ready for its new owners to give it love, in sought after Jamesville Dewitt School District! When you walk in you will be impressed by the large family/dining room with so much natural light making the room feel even more spacious. Don't forget to look up! The sellers kept the very cool, original, retro light fixtures in the living room, hallway and kitchen which fit the home perfectly. The kitchen has newer backsplash, lots of cabinetry, a small pantry too. Through the kitchen you can access the large 3 season room which has gotten great use when entertaining. All 4 bedrooms are located on the main floor, one of the bedrooms is smaller and would be perfect as a nursery or office. There is a full bathroom on the main floor as well as a half bath in the basement. This home is on a beautiful street with the friendliest neighbors just waiting for someone new to move in!
Zillow last checked: 8 hours ago
Listing updated: September 23, 2024 at 09:32am
Listed by:
Tara Emm 315-622-0161,
Coldwell Banker Prime Prop,Inc
Bought with:
Karen Ann Murphy, 10401369851
Acropolis Realty Group LLC
Source: NYSAMLSs,MLS#: S1551084 Originating MLS: Syracuse
Originating MLS: Syracuse
Facts & features
Interior
Bedrooms & bathrooms
- Bedrooms: 4
- Bathrooms: 2
- Full bathrooms: 1
- 1/2 bathrooms: 1
- Main level bathrooms: 1
- Main level bedrooms: 4
Heating
- Gas, Forced Air
Cooling
- Window Unit(s)
Appliances
- Included: Dryer, Dishwasher, Gas Cooktop, Disposal, Gas Oven, Gas Range, Gas Water Heater
- Laundry: In Basement
Features
- Den, Country Kitchen, Pantry, Pull Down Attic Stairs, Bedroom on Main Level, Main Level Primary
- Flooring: Hardwood, Laminate, Tile, Varies
- Basement: Full,Partially Finished
- Attic: Pull Down Stairs
- Has fireplace: No
Interior area
- Total structure area: 1,128
- Total interior livable area: 1,128 sqft
Property
Parking
- Total spaces: 1
- Parking features: Attached, Garage
- Attached garage spaces: 1
Features
- Levels: One
- Stories: 1
- Patio & porch: Enclosed, Porch
- Exterior features: Blacktop Driveway
Lot
- Size: 10,454 sqft
- Dimensions: 75 x 137
- Features: Near Public Transit, Residential Lot
Details
- Parcel number: 31268904700000020050000000
- Special conditions: Standard
Construction
Type & style
- Home type: SingleFamily
- Architectural style: Bungalow,Ranch
- Property subtype: Single Family Residence
Materials
- Cedar
- Foundation: Block
Condition
- Resale
- Year built: 1950
Utilities & green energy
- Sewer: Connected
- Water: Connected, Public
- Utilities for property: Sewer Connected, Water Connected
Community & neighborhood
Location
- Region: Syracuse
- Subdivision: Genesee Hills
Other
Other facts
- Listing terms: Cash,Conventional,FHA,VA Loan
Price history
| Date | Event | Price |
|---|---|---|
| 9/13/2024 | Sold | $185,000+12.1%$164/sqft |
Source: | ||
| 8/18/2024 | Pending sale | $165,000$146/sqft |
Source: | ||
| 7/13/2024 | Contingent | $165,000$146/sqft |
Source: | ||
| 7/10/2024 | Listed for sale | $165,000+36.8%$146/sqft |
Source: | ||
| 12/16/2019 | Sold | $120,600-5.7%$107/sqft |
Source: | ||
Public tax history
| Year | Property taxes | Tax assessment |
|---|---|---|
| 2024 | -- | $190,800 +20% |
| 2023 | -- | $159,000 +12% |
| 2022 | -- | $142,000 +18% |
Find assessor info on the county website
Neighborhood: 13214
Nearby schools
GreatSchools rating
- 7/10Jamesville Dewitt Middle SchoolGrades: 5-8Distance: 1 mi
- 9/10Jamesville Dewitt High SchoolGrades: 9-12Distance: 2.4 mi
- 7/10Moses Dewitt Elementary SchoolGrades: PK-4Distance: 0.9 mi
Schools provided by the listing agent
- District: Jamesville-Dewitt
Source: NYSAMLSs. This data may not be complete. We recommend contacting the local school district to confirm school assignments for this home.
