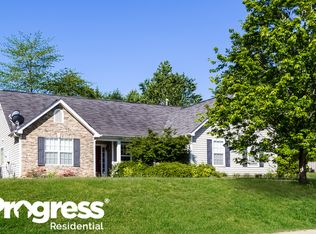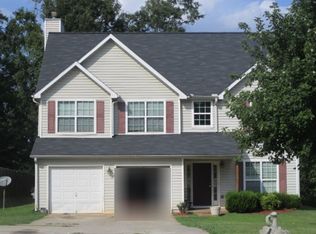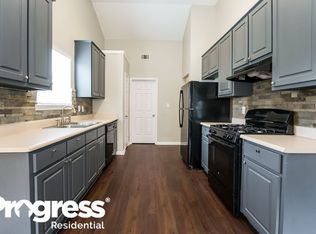Spacious, airy family home, large lot w/fenced backyard. Swim/Tennis community conveniently located to EVERYTHING. Open foyer into formal living/dining area. The well-planned kitchen with large center island overlooks open bright Keeping/Family room with fireplace. Recently installed laminate flooring on the main floor just beautiful - an added bonus of easy to clean. Custom shelving in the pantry. Stainless Steel appliances. Large backyard with privacy fence and pergola with swing for relaxation and enjoyment. Spacious rooms throughout for entertaining and family life. Home Warranty for your piece of mind. Seller's are READY to move! Make us an offer!
This property is off market, which means it's not currently listed for sale or rent on Zillow. This may be different from what's available on other websites or public sources.


