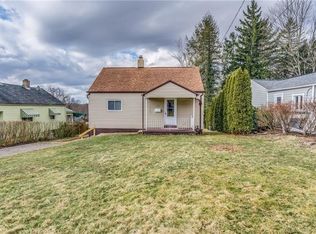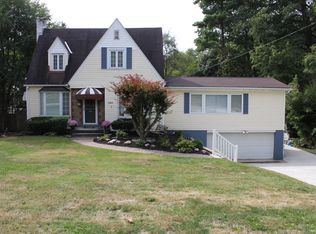Sold for $305,000
$305,000
117 Reed St, New Kensington, PA 15068
4beds
--sqft
Single Family Residence
Built in 1948
0.41 Acres Lot
$319,500 Zestimate®
$--/sqft
$1,895 Estimated rent
Home value
$319,500
$304,000 - $335,000
$1,895/mo
Zestimate® history
Loading...
Owner options
Explore your selling options
What's special
WOW! Welcome to 117 Reed St and check out the amazing, transformed living space perfect for entertaining, family get-togethers and today’s lifestyle! Open floorplan with expansive gourmet kitchen with white cabinetry, stainless appliances, quartz and granite counters, kitchen island and spacious dining area and this all opens to an over-sized family room with built-ins and gas fireplace. Off the family room is private outdoor space with a deck that overlooks the rest of the huge yard. Enjoy summer nights around the fire pit in natural surroundings! In addition to the open concept kitchen, dining and family room areas, the main level has 2 bedrooms, and a full bath. There is a half bath and additional pantry area, mud room off the attached garage and a living room. The lower level has 2 more bedrooms, a full bath, laundry room and tons of storage. Convenient location to stores, shopping,& highways. Welcome Home!
Zillow last checked: 8 hours ago
Listing updated: July 17, 2023 at 07:57am
Listed by:
Jody Groggel 412-782-3700,
BERKSHIRE HATHAWAY HOMESERVICES THE PREFERRED REAL
Bought with:
Nicole Blosl
RE/MAX SELECT REALTY
Source: WPMLS,MLS#: 1609478 Originating MLS: West Penn Multi-List
Originating MLS: West Penn Multi-List
Facts & features
Interior
Bedrooms & bathrooms
- Bedrooms: 4
- Bathrooms: 3
- Full bathrooms: 2
- 1/2 bathrooms: 1
Primary bedroom
- Level: Lower
- Dimensions: 16x16
Bedroom 2
- Level: Main
- Dimensions: 11x11
Bedroom 3
- Level: Main
- Dimensions: 12x8
Bedroom 4
- Level: Lower
- Dimensions: 12x9
Dining room
- Level: Main
- Dimensions: 18x10
Family room
- Level: Main
- Dimensions: 22x20
Kitchen
- Level: Main
- Dimensions: 18x12
Laundry
- Level: Lower
- Dimensions: 10x9
Living room
- Level: Main
- Dimensions: 17x13
Heating
- Forced Air, Gas
Cooling
- Central Air
Appliances
- Included: Some Gas Appliances, Dishwasher, Microwave, Refrigerator, Stove
Features
- Kitchen Island
- Flooring: Hardwood, Carpet
- Basement: Finished
- Number of fireplaces: 1
Property
Parking
- Total spaces: 1
- Parking features: Attached, Garage, Garage Door Opener
- Has attached garage: Yes
Features
- Levels: One
- Stories: 1
Lot
- Size: 0.41 Acres
- Dimensions: 80 x 225
Details
- Parcel number: 1703130033
Construction
Type & style
- Home type: SingleFamily
- Architectural style: Ranch
- Property subtype: Single Family Residence
Materials
- Frame
- Roof: Asphalt
Condition
- Resale
- Year built: 1948
Utilities & green energy
- Sewer: Public Sewer
- Water: Public
Community & neighborhood
Community
- Community features: Public Transportation
Location
- Region: New Kensington
Price history
| Date | Event | Price |
|---|---|---|
| 7/17/2023 | Sold | $305,000-6.2% |
Source: | ||
| 6/13/2023 | Contingent | $325,000 |
Source: | ||
| 6/9/2023 | Listed for sale | $325,000+306.3% |
Source: | ||
| 4/25/2007 | Sold | $80,000 |
Source: Public Record Report a problem | ||
Public tax history
| Year | Property taxes | Tax assessment |
|---|---|---|
| 2024 | $3,514 +8.6% | $20,580 |
| 2023 | $3,236 +2.6% | $20,580 |
| 2022 | $3,154 +4.4% | $20,580 |
Find assessor info on the county website
Neighborhood: 15068
Nearby schools
GreatSchools rating
- 3/10Stewart El SchoolGrades: 4-5Distance: 0.9 mi
- 6/10Charles A Huston Middle SchoolGrades: 6-8Distance: 2.3 mi
- 5/10Burrell High SchoolGrades: 9-12Distance: 2.4 mi
Schools provided by the listing agent
- District: Burrell
Source: WPMLS. This data may not be complete. We recommend contacting the local school district to confirm school assignments for this home.
Get pre-qualified for a loan
At Zillow Home Loans, we can pre-qualify you in as little as 5 minutes with no impact to your credit score.An equal housing lender. NMLS #10287.

