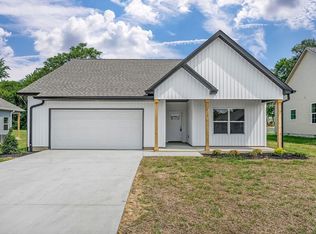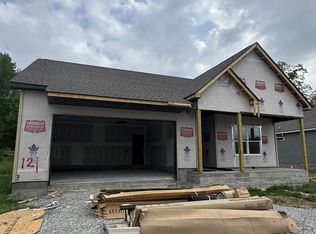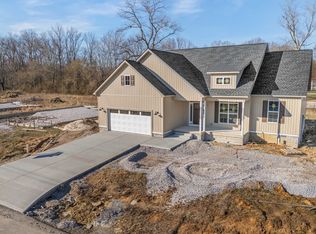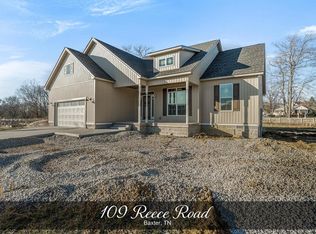Sold for $318,000
$318,000
117 Reece Rd, Baxter, TN 38544
3beds
1,420sqft
Single Family Residence
Built in 2025
0.25 Acres Lot
$317,800 Zestimate®
$224/sqft
$1,817 Estimated rent
Home value
$317,800
$267,000 - $378,000
$1,817/mo
Zestimate® history
Loading...
Owner options
Explore your selling options
What's special
Brand new construction home with a one-year builder warranty. This home offers vaulted and trey ceilings throughout, creating a spacious and open feel. The primary suite includes a large closet and a tile shower, while custom cabinets and built-in shelving add function and style across the home. The living room features a cozy fireplace, and the kitchen is complete with new stainless steel appliances. Outside, enjoy a tree-lined backyard from the covered back porch. A two-car garage and quality finishes make this move-in ready home an excellent choice.
Zillow last checked: 8 hours ago
Listing updated: November 04, 2025 at 10:27am
Listed by:
Clark Adcock,
The Realty Firm - Smithville
Bought with:
Connie McCormick, 296772
RE/MAX ONE, LLC
Source: UCMLS,MLS#: 238715
Facts & features
Interior
Bedrooms & bathrooms
- Bedrooms: 3
- Bathrooms: 2
- Full bathrooms: 2
Heating
- Central
Cooling
- Central Air
Appliances
- Included: Dishwasher, Electric Oven, Refrigerator, Electric Range, Microwave, Electric Water Heater
- Laundry: Main Level
Features
- New Floor Covering, New Paint, Ceiling Fan(s)
- Windows: Double Pane Windows
- Basement: Crawl Space
- Number of fireplaces: 1
- Fireplace features: One, Living Room
Interior area
- Total structure area: 1,420
- Total interior livable area: 1,420 sqft
Property
Parking
- Total spaces: 4
- Parking features: Concrete, Attached, Garage, Open
- Has attached garage: Yes
- Covered spaces: 4
- Has uncovered spaces: Yes
Features
- Patio & porch: Covered, Patio, Stoop
Lot
- Size: 0.25 Acres
- Dimensions: 72 x 155
- Features: Cleared
Details
- Parcel number: 005.00
Construction
Type & style
- Home type: SingleFamily
- Property subtype: Single Family Residence
Materials
- Vinyl Siding, Frame
- Roof: Shingle
Condition
- Year built: 2025
Utilities & green energy
- Electric: Circuit Breakers
- Sewer: Public Sewer
- Water: Public
- Utilities for property: Natural Gas Available
Community & neighborhood
Security
- Security features: Smoke Detector(s)
Location
- Region: Baxter
- Subdivision: Copperhill Farms
Other
Other facts
- Road surface type: Paved
Price history
| Date | Event | Price |
|---|---|---|
| 11/3/2025 | Sold | $318,000-2.1%$224/sqft |
Source: | ||
| 10/6/2025 | Pending sale | $324,900$229/sqft |
Source: | ||
| 10/6/2025 | Contingent | $324,900$229/sqft |
Source: | ||
| 8/18/2025 | Listed for sale | $324,900+238.2%$229/sqft |
Source: | ||
| 2/10/2025 | Sold | $96,068$68/sqft |
Source: Public Record Report a problem | ||
Public tax history
| Year | Property taxes | Tax assessment |
|---|---|---|
| 2025 | $234 | $6,250 |
| 2024 | $234 | $6,250 |
| 2023 | $234 | $6,250 |
Find assessor info on the county website
Neighborhood: 38544
Nearby schools
GreatSchools rating
- 5/10Upperman Middle SchoolGrades: 5-8Distance: 0.4 mi
- 5/10Upperman High SchoolGrades: 9-12Distance: 0.4 mi
- NABaxter PrimaryGrades: PK-1Distance: 1 mi
Get pre-qualified for a loan
At Zillow Home Loans, we can pre-qualify you in as little as 5 minutes with no impact to your credit score.An equal housing lender. NMLS #10287.



