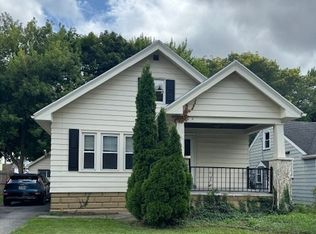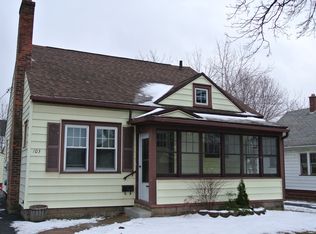Closed
$253,000
117 Redfern Dr, Rochester, NY 14620
2beds
978sqft
Single Family Residence
Built in 1948
5,248.98 Square Feet Lot
$262,100 Zestimate®
$259/sqft
$1,745 Estimated rent
Maximize your home sale
Get more eyes on your listing so you can sell faster and for more.
Home value
$262,100
$246,000 - $278,000
$1,745/mo
Zestimate® history
Loading...
Owner options
Explore your selling options
What's special
Darling 2-bedroom cape within walking distance to College Town. This home has the perfect location close to everything, including schools and the hospital for the student or working professional! RESIDENTS here's your perfect opportunity to buy and not rent! Hardwood floors, built-ins, replacement windows, full basement for storage, 1.5 car garage, nice quiet private backyard. Sidewalks to restaurants and more! Full walk-up attic to finish if you desire. Seller is moving out of state but has been renting Airbnb when family wasn't here to use it. Documents attached. Home can be sold turnkey with furniture or without if buyer desires. One Year Home Trust Warranty Included!! Showings begin 3/24 at 9am. Delayed negotiations 3/31 at 3pm.
Zillow last checked: 8 hours ago
Listing updated: May 11, 2025 at 11:58am
Listed by:
Debranne Jacob 585-389-4019,
Howard Hanna
Bought with:
Robert J. Graham V, 10401339611
Tru Agent Real Estate
Source: NYSAMLSs,MLS#: R1594796 Originating MLS: Rochester
Originating MLS: Rochester
Facts & features
Interior
Bedrooms & bathrooms
- Bedrooms: 2
- Bathrooms: 1
- Full bathrooms: 1
- Main level bathrooms: 1
- Main level bedrooms: 2
Heating
- Gas, Forced Air
Cooling
- Central Air
Appliances
- Included: Dryer, Dishwasher, Electric Oven, Electric Range, Gas Water Heater, Refrigerator, Washer
- Laundry: In Basement
Features
- Ceiling Fan(s), Separate/Formal Dining Room, Entrance Foyer, Separate/Formal Living Room, Pantry, Window Treatments, Bedroom on Main Level, Main Level Primary, Primary Suite, Programmable Thermostat
- Flooring: Ceramic Tile, Hardwood, Varies, Vinyl
- Windows: Drapes, Thermal Windows
- Basement: Full
- Number of fireplaces: 1
Interior area
- Total structure area: 978
- Total interior livable area: 978 sqft
Property
Parking
- Total spaces: 1.5
- Parking features: Detached, Garage
- Garage spaces: 1.5
Features
- Patio & porch: Covered, Porch
- Exterior features: Blacktop Driveway, Fence
- Fencing: Partial
Lot
- Size: 5,248 sqft
- Dimensions: 50 x 105
- Features: Near Public Transit, Rectangular, Rectangular Lot, Residential Lot, Wooded
Details
- Parcel number: 26140013670000010380000000
- Special conditions: Standard
Construction
Type & style
- Home type: SingleFamily
- Architectural style: Cape Cod
- Property subtype: Single Family Residence
Materials
- Blown-In Insulation, Vinyl Siding, Copper Plumbing
- Foundation: Block
- Roof: Asphalt
Condition
- Resale
- Year built: 1948
Utilities & green energy
- Electric: Circuit Breakers
- Sewer: Connected
- Water: Connected, Public
- Utilities for property: Cable Available, High Speed Internet Available, Sewer Connected, Water Connected
Community & neighborhood
Location
- Region: Rochester
- Subdivision: Town Lt
Other
Other facts
- Listing terms: Cash,Conventional,FHA,VA Loan
Price history
| Date | Event | Price |
|---|---|---|
| 5/9/2025 | Sold | $253,000+26.6%$259/sqft |
Source: | ||
| 4/2/2025 | Pending sale | $199,900$204/sqft |
Source: | ||
| 3/24/2025 | Listed for sale | $199,900+6.3%$204/sqft |
Source: | ||
| 7/1/2022 | Sold | $188,000+25.4%$192/sqft |
Source: | ||
| 5/14/2022 | Pending sale | $149,900$153/sqft |
Source: | ||
Public tax history
| Year | Property taxes | Tax assessment |
|---|---|---|
| 2024 | -- | $208,400 +52.8% |
| 2023 | -- | $136,400 |
| 2022 | -- | $136,400 |
Find assessor info on the county website
Neighborhood: Highland
Nearby schools
GreatSchools rating
- 2/10Anna Murray-Douglass AcademyGrades: PK-8Distance: 1.4 mi
- 6/10Rochester Early College International High SchoolGrades: 9-12Distance: 2.2 mi
- 2/10Dr Walter Cooper AcademyGrades: PK-6Distance: 1.7 mi
Schools provided by the listing agent
- District: Rochester
Source: NYSAMLSs. This data may not be complete. We recommend contacting the local school district to confirm school assignments for this home.

