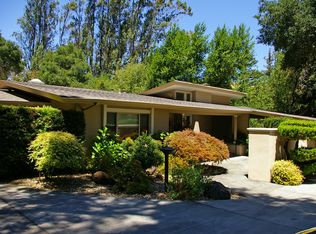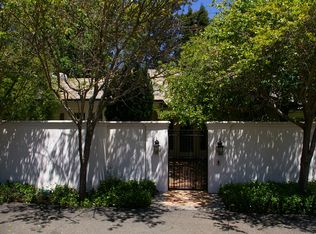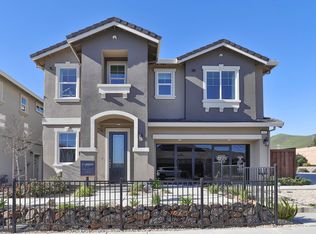Sold for $4,000,000 on 10/02/24
$4,000,000
117 Red Top Road, Fairfield, CA 94534
3beds
4,694sqft
3+ Houses on Lot
Built in 1990
-- sqft lot
$3,884,800 Zestimate®
$852/sqft
$3,207 Estimated rent
Home value
$3,884,800
$3.50M - $4.31M
$3,207/mo
Zestimate® history
Loading...
Owner options
Explore your selling options
What's special
Ferrari Ranch is the first time on the market. This property offers a rare opportunity to own a sprawling estate encompassing 46.32 acres in a secluded country location annexed into Fairfield City limits and divided into two distinct zoning areas: Hillside Ag & Commercial. The Main House offers 4,694 SF | 3BD/3.2BA, built in 1990, exuding elegance and comfort. The gourmet kitchen features St. Charles Stainless Steel cabinets, granite countertops, high-end appliances surrounded by hardwood walnut floors and coved ceilings, and an enclosed patio surrounded by a lush garden setting. The Charming Guest Dwelling, built in 1967 & recently remodeled, offers 2,107 SF 2BD/2.5BA, a wood-burning fireplace, beautiful landscaping, an in-ground pool, and a large patio complete the setting. The Ranch Home, dating back to the 1940s, reveals the property's rich history. It exudes rustic charm and character with 1,454 SF, 3BD/1BA, and a wood-burning fireplace. Ranch Structures include a former dairy barn, a 10-stall stable barn, a large tack room & storage area, and a fenced corral, adding functionality. The Ferrari Ranch offers endless possibilities. Please feel free to reach out to us today to schedule a private tour and discover the beauty and grandeur of Ferrari Ranch firsthand.
Zillow last checked: 8 hours ago
Listing updated: October 03, 2024 at 09:14am
Listed by:
Andi M Bosco DRE #01223603 707-290-8792,
Bosco Real Estate 707-864-6191
Bought with:
Non-member 999999
The Apex Broker, Inc
Source: BAREIS,MLS#: 324055059 Originating MLS: Northern Solano
Originating MLS: Northern Solano
Facts & features
Interior
Bedrooms & bathrooms
- Bedrooms: 3
- Bathrooms: 3
- Full bathrooms: 3
Primary bedroom
- Features: Closet, Ground Floor, Sitting Area, Sound System, Walk-In Closet 2+
Bedroom
- Level: Main
Primary bathroom
- Features: Marble, Multiple Shower Heads, Shower Stall(s), Tub, Walk-In Closet(s)
Bathroom
- Features: Marble, Shower Stall(s), Tile, Tub
- Level: Main
Dining room
- Features: Formal Area, Formal Room
Kitchen
- Features: Granite Counters, Pantry Closet
- Level: Main
Living room
- Features: Cathedral/Vaulted
- Level: Main
Heating
- Central, Heat Pump, Hot Water
Cooling
- Ceiling Fan(s), Central Air
Appliances
- Included: Built-In Electric Oven, Built-In Refrigerator, Double Oven, Gas Cooktop, Microwave, Plumbed For Ice Maker, Self Cleaning Oven, Tankless Water Heater, Other
- Laundry: Cabinets, Electric, Ground Floor, Sink, Space For Frzr/Refr, Other
Features
- Cathedral Ceiling(s), Formal Entry, Storage, Wet Bar
- Flooring: Carpet, Marble, Tile, Wood
- Windows: Skylight(s), Dual Pane Full, Screens
- Has basement: No
- Number of fireplaces: 5
- Fireplace features: Gas Log, Gas Starter, Living Room, Master Bedroom, Wood Burning, Outside
Interior area
- Total structure area: 4,694
- Total interior livable area: 4,694 sqft
Property
Parking
- Total spaces: 6
- Parking features: 24'+ Deep Garage, Enclosed, Garage Door Opener, Garage Faces Side, Guest, Inside Entrance, No Garage, Paved
- Garage spaces: 4
- Carport spaces: 2
- Covered spaces: 6
- Has uncovered spaces: Yes
Accessibility
- Accessibility features: Grip-Accessible Features
Features
- Levels: One
- Stories: 1
- Patio & porch: Patio
- Exterior features: Outdoor Kitchen, Wet Bar
- Pool features: In Ground, Gas Heat, Gunite, Pool Sweep
- Fencing: Back Yard,Metal,Security,Gate
- Has view: Yes
- View description: Hills, Pasture, Ridge
Lot
- Size: 46.32 Acres
- Features: Sprinklers In Front, Sprinklers In Rear, Dead End, Garden, Landscaped, Landscape Front, Private, Secluded, Irregular Lot, Other
Details
- Additional structures: Guest House, Outbuilding, Shed(s), Storage, Workshop
- Parcel number: 0180010160
- Special conditions: Standard
- Horse amenities: 7+ Stalls, Arena, Barn Amenities, Barn w/Electricity, Fenced, Hay Storage, Tack Room
Construction
Type & style
- Home type: MultiFamily
- Property subtype: 3+ Houses on Lot
Materials
- Roof: Slate
Condition
- Year built: 1990
Utilities & green energy
- Sewer: Public Sewer
- Water: Public, Cistern, Well
- Utilities for property: Internet Available, Natural Gas Available, Public, Underground Utilities
Community & neighborhood
Security
- Security features: Double Strapped Water Heater, Fire Extinguisher, Panic Alarm, Secured Access, Security Fence, Security Gate, Security System Owned
Location
- Region: Fairfield
HOA & financial
HOA
- Has HOA: No
Price history
| Date | Event | Price |
|---|---|---|
| 10/2/2024 | Sold | $4,000,000-13%$852/sqft |
Source: | ||
| 9/18/2024 | Pending sale | $4,600,000$980/sqft |
Source: | ||
| 8/20/2024 | Contingent | $4,600,000$980/sqft |
Source: | ||
| 7/12/2024 | Listed for sale | $4,600,000$980/sqft |
Source: | ||
Public tax history
| Year | Property taxes | Tax assessment |
|---|---|---|
| 2025 | $16,230 0% | $1,459,205 +2% |
| 2024 | $16,234 +3.2% | $1,430,594 +2% |
| 2023 | $15,732 +1.2% | $1,402,544 +2% |
Find assessor info on the county website
Neighborhood: 94534
Nearby schools
GreatSchools rating
- 8/10Nelda Mundy Elementary SchoolGrades: K-5Distance: 1.2 mi
- 6/10Green Valley Middle SchoolGrades: 6-8Distance: 2.3 mi
- 9/10Angelo Rodriguez High SchoolGrades: 9-12Distance: 0.9 mi
Get a cash offer in 3 minutes
Find out how much your home could sell for in as little as 3 minutes with a no-obligation cash offer.
Estimated market value
$3,884,800
Get a cash offer in 3 minutes
Find out how much your home could sell for in as little as 3 minutes with a no-obligation cash offer.
Estimated market value
$3,884,800


