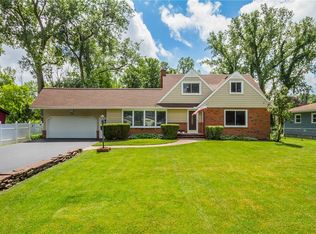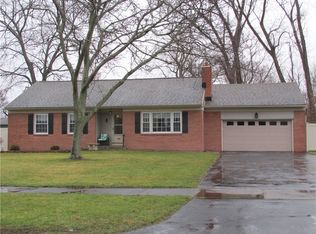Easy one-floor living. Unbeatable location with access to shopping and schools. Full interior remodel in 2015. Private, fenced-in back yard. Spacious attached garage. Full basement.
This property is off market, which means it's not currently listed for sale or rent on Zillow. This may be different from what's available on other websites or public sources.

