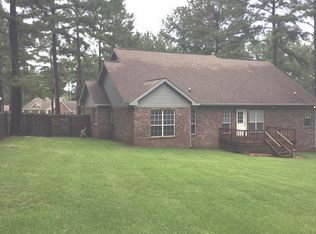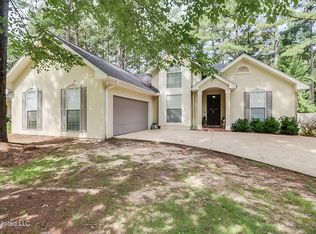Beautiful Home in Oak Grove area. Nice details throughout. Open floor plan. Large front and back yards. Security system. 2 Community Pools available and playground areas.
This property is off market, which means it's not currently listed for sale or rent on Zillow. This may be different from what's available on other websites or public sources.

