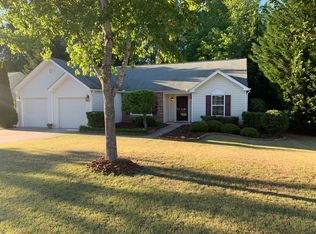Closed
$390,000
117 Red Maple Way, Dallas, GA 30157
5beds
3,172sqft
Single Family Residence
Built in 2003
0.34 Acres Lot
$410,700 Zestimate®
$123/sqft
$2,470 Estimated rent
Home value
$410,700
$390,000 - $431,000
$2,470/mo
Zestimate® history
Loading...
Owner options
Explore your selling options
What's special
Experience comfort with spaciousness in this fully RENOVATED 5 bedroom 3.5 bath home with a full finished basement. This home has been newly updated with fresh paint throughout, new LVP flooring on the main level & fresh carpet on the upper and terrace levels, brand new SS appliances, updated farmhouse/modern lighting, and freshly painted back deck. Step inside and you'll be captivated by the inviting 2-story foyer and traditional floor plan which seamlessly connects the office, dining and kitchen, complete with white cabinetry and stainless steel appliances, to the inviting family room and lovely back deck. Upstairs, the owner's suite is every homeowner's dream, boasting a spacious master bathroom and a large walk-in closet. With three additional generously-sized bedrooms and another full bathroom, there's so much room for your family to spread out! Travel downstairs to the fully-finished daylight terrace level, perfect for a teen or in-law suite, complete with its own flex room, full bath, bedroom and living area. Spend your evenings relaxing in the peaceful, fenced, private backyard. Sip your morning coffee on the charming front porch or choose the large deck overlooking your fantastic yard. This home has it all - come and see it for yourself!
Zillow last checked: 8 hours ago
Listing updated: October 07, 2024 at 12:08pm
Listed by:
Morgan Hardin 404-825-4875,
Atlanta Communities
Bought with:
Jeremy Austin, 416313
Atlanta Communities
Source: GAMLS,MLS#: 10176281
Facts & features
Interior
Bedrooms & bathrooms
- Bedrooms: 5
- Bathrooms: 4
- Full bathrooms: 3
- 1/2 bathrooms: 1
Heating
- Central
Cooling
- Central Air
Appliances
- Included: Dishwasher, Oven/Range (Combo), Stainless Steel Appliance(s)
- Laundry: Upper Level
Features
- High Ceilings, Entrance Foyer, In-Law Floorplan, Roommate Plan, Separate Shower
- Flooring: Carpet, Laminate, Vinyl
- Windows: Double Pane Windows
- Basement: Bath Finished,Daylight,Finished
- Attic: Pull Down Stairs
- Has fireplace: No
- Common walls with other units/homes: No Common Walls
Interior area
- Total structure area: 3,172
- Total interior livable area: 3,172 sqft
- Finished area above ground: 2,264
- Finished area below ground: 908
Property
Parking
- Total spaces: 2
- Parking features: Garage Door Opener, Garage
- Has garage: Yes
Features
- Levels: Three Or More
- Stories: 3
- Exterior features: Other
- Fencing: Back Yard,Fenced,Privacy
- Body of water: None
Lot
- Size: 0.34 Acres
- Features: Level, Private
- Residential vegetation: Cleared
Details
- Parcel number: 56806
Construction
Type & style
- Home type: SingleFamily
- Architectural style: Traditional
- Property subtype: Single Family Residence
Materials
- Vinyl Siding
- Foundation: Block
- Roof: Composition
Condition
- Updated/Remodeled
- New construction: No
- Year built: 2003
Utilities & green energy
- Sewer: Public Sewer
- Water: Public
- Utilities for property: Water Available, Natural Gas Available, Electricity Available, Cable Available
Community & neighborhood
Community
- Community features: Street Lights, Sidewalks
Location
- Region: Dallas
- Subdivision: Autumn Creek
HOA & financial
HOA
- Has HOA: Yes
- HOA fee: $225 annually
- Services included: Maintenance Grounds
Other
Other facts
- Listing agreement: Exclusive Agency
Price history
| Date | Event | Price |
|---|---|---|
| 9/6/2023 | Sold | $390,000-2.5%$123/sqft |
Source: | ||
| 8/6/2023 | Pending sale | $400,000$126/sqft |
Source: | ||
| 8/1/2023 | Contingent | $400,000$126/sqft |
Source: | ||
| 7/13/2023 | Price change | $400,000-3.6%$126/sqft |
Source: | ||
| 7/1/2023 | Listed for sale | $415,000+295.2%$131/sqft |
Source: | ||
Public tax history
| Year | Property taxes | Tax assessment |
|---|---|---|
| 2025 | $3,695 -1.9% | $148,540 +0.1% |
| 2024 | $3,768 -1.1% | $148,372 +1.6% |
| 2023 | $3,809 +6% | $146,092 +18.2% |
Find assessor info on the county website
Neighborhood: 30157
Nearby schools
GreatSchools rating
- 4/10WC Abney Elementary SchoolGrades: PK-5Distance: 1.4 mi
- 6/10East Paulding Middle SchoolGrades: 6-8Distance: 2.8 mi
- 4/10East Paulding High SchoolGrades: 9-12Distance: 2.5 mi
Schools provided by the listing agent
- Elementary: Abney
- Middle: Moses
- High: East Paulding
Source: GAMLS. This data may not be complete. We recommend contacting the local school district to confirm school assignments for this home.
Get a cash offer in 3 minutes
Find out how much your home could sell for in as little as 3 minutes with a no-obligation cash offer.
Estimated market value
$410,700
Get a cash offer in 3 minutes
Find out how much your home could sell for in as little as 3 minutes with a no-obligation cash offer.
Estimated market value
$410,700
