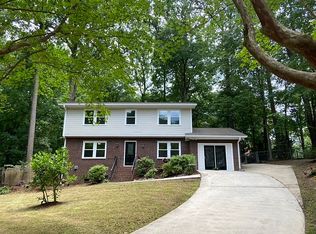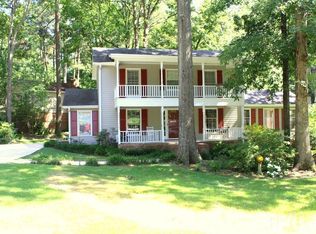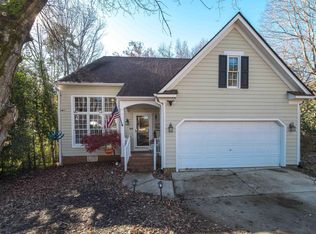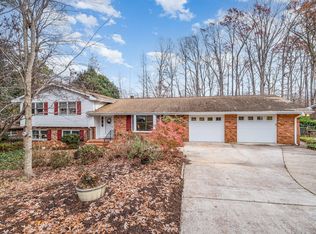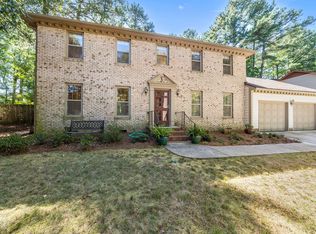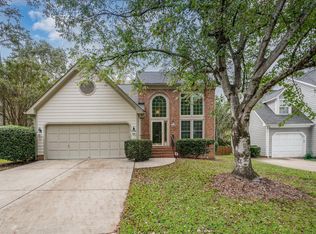Fall in Love with This Cary Gem! 117 Red Bud Court, Cary, NC 💰 Seller offering $3,000 toward closing costs or repairs! Welcome to this beautifully updated ranch-style home, perfectly situated on a quiet cul-de-sac in one of Cary's most desirable locations! Just minutes from Downtown Cary, this home offers the perfect mix of tranquility, space, and convenience. This charming, updated ranch-style home blends comfort, character, and opportunity. All in one perfect package. Step inside and feel the warmth of the spacious living room, complete with a cozy brick fireplace where memories are waiting to be made. The bright kitchen features stainless-steel appliances and granite countertops; easy access to the back deck makes the perfect space for cooking up family favorites or hosting weekend brunch with friends. The thoughtful renovation has transformed this home into something truly special — now boasting five bedrooms and four full bathrooms. Everyone gets their own space and privacy, and one of the bedrooms even has a private entrance and kitchenette, offering endless possibilities: * Rent it out for extra income * Create a private guest suite * Or design the ultimate home office or studio space Step out onto your covered front porch with a cup of coffee and watch the neighborhood come to life, or unwind in the evening on the spacious back deck overlooking your fenced backyard, a peaceful retreat perfect for gatherings, gardening, or playtime. And here's the best part — the seller is offering $3,000 toward your closing costs or repairs, making this beautiful home even more irresistible. With its unbeatable location, flexible floor plan, and cozy charm, 117 Red Bud Court isn't just a house. It's a place to create a life you love.
For sale
Price cut: $10.4K (10/20)
$575,500
117 Red Bud Ct, Cary, NC 27513
5beds
2,338sqft
Est.:
Single Family Residence, Residential
Built in 1975
0.29 Acres Lot
$551,700 Zestimate®
$246/sqft
$-- HOA
What's special
Charming updated ranch-style homeCovered front porchSpacious back deckBright kitchenFenced backyardGranite countertopsQuiet cul-de-sac
- 114 days |
- 576 |
- 6 |
Zillow last checked: 8 hours ago
Listing updated: October 28, 2025 at 01:08am
Listed by:
Marcia L Coleman 919-244-9983,
United Real Estate Triangle
Source: Doorify MLS,MLS#: 10102856
Tour with a local agent
Facts & features
Interior
Bedrooms & bathrooms
- Bedrooms: 5
- Bathrooms: 4
- Full bathrooms: 4
Heating
- Forced Air
Cooling
- Central Air
Appliances
- Included: Dishwasher, Disposal, Electric Oven, Electric Range, Gas Water Heater, Refrigerator, Stainless Steel Appliance(s), Washer/Dryer Stacked, Water Heater
Features
- Bathtub/Shower Combination, Crown Molding, Eat-in Kitchen, Kitchen/Dining Room Combination
- Flooring: Vinyl
- Number of fireplaces: 1
- Fireplace features: Family Room
Interior area
- Total structure area: 2,338
- Total interior livable area: 2,338 sqft
- Finished area above ground: 2,338
- Finished area below ground: 0
Property
Parking
- Total spaces: 4
- Parking features: Attached Carport
- Carport spaces: 2
- Uncovered spaces: 2
Accessibility
- Accessibility features: Visitor Bathroom
Features
- Levels: One
- Stories: 1
- Exterior features: Fenced Yard, Private Yard, Rain Gutters, Storage
- Fencing: Back Yard
- Has view: Yes
Lot
- Size: 0.29 Acres
- Features: Back Yard, Cleared, Cul-De-Sac, Few Trees, Front Yard
Details
- Parcel number: 0754915079
- Special conditions: Standard
Construction
Type & style
- Home type: SingleFamily
- Architectural style: Ranch
- Property subtype: Single Family Residence, Residential
Materials
- Brick, Wood Siding
- Roof: Shingle
Condition
- New construction: No
- Year built: 1975
Utilities & green energy
- Sewer: Public Sewer
- Water: Public
Community & HOA
Community
- Subdivision: Oakwood Heights
HOA
- Has HOA: No
- Amenities included: Storage
Location
- Region: Cary
Financial & listing details
- Price per square foot: $246/sqft
- Tax assessed value: $476,839
- Annual tax amount: $4,018
- Date on market: 9/6/2025
Estimated market value
$551,700
$524,000 - $579,000
$2,762/mo
Price history
Price history
| Date | Event | Price |
|---|---|---|
| 10/20/2025 | Price change | $575,500-1.8%$246/sqft |
Source: | ||
| 10/9/2025 | Price change | $585,900-1%$251/sqft |
Source: | ||
| 9/26/2025 | Price change | $591,900-0.5%$253/sqft |
Source: | ||
| 9/23/2025 | Price change | $595,000-0.8%$254/sqft |
Source: | ||
| 8/29/2025 | Listed for sale | $600,000+426.3%$257/sqft |
Source: | ||
Public tax history
Public tax history
| Year | Property taxes | Tax assessment |
|---|---|---|
| 2025 | $4,107 +2.2% | $476,839 |
| 2024 | $4,018 +19.4% | $476,839 +42.8% |
| 2023 | $3,365 +3.9% | $333,820 |
Find assessor info on the county website
BuyAbility℠ payment
Est. payment
$3,236/mo
Principal & interest
$2723
Property taxes
$312
Home insurance
$201
Climate risks
Neighborhood: Oakwood Heights
Nearby schools
GreatSchools rating
- 9/10Weatherstone Elementary SchoolGrades: PK-5Distance: 0.8 mi
- 8/10East Cary Middle SchoolGrades: 6-8Distance: 1.9 mi
- 7/10Cary HighGrades: 9-12Distance: 2.1 mi
Schools provided by the listing agent
- Elementary: Wake - Weatherstone
- Middle: Wake - East Cary
- High: Wake - Cary
Source: Doorify MLS. This data may not be complete. We recommend contacting the local school district to confirm school assignments for this home.
- Loading
- Loading
