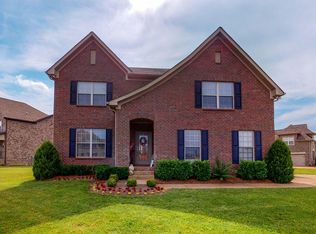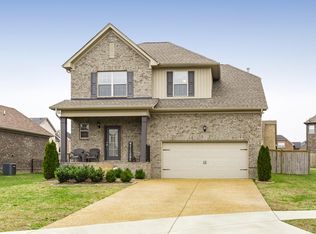Closed
$515,000
117 Read Tavern Rd, Hendersonville, TN 37075
3beds
2,177sqft
Single Family Residence, Residential
Built in 2016
9,147.6 Square Feet Lot
$517,500 Zestimate®
$237/sqft
$2,663 Estimated rent
Home value
$517,500
$492,000 - $543,000
$2,663/mo
Zestimate® history
Loading...
Owner options
Explore your selling options
What's special
A beautiful home with a great layout, Station Camp Schools, 25 minutes to Nashville! Less than 5 minutes away- The Lake, Golf, Restaurants, Shopping, Parks and walking trails. 3 bedrooms w/ EX-large closets in every room, 2.5 bathrooms, open concept, Bonus room on 2nd floor, primary on the main and storage galore in the walk-in attic!! Relax in your great backyard with a hot tub, raised garden beds and privacy fence. Community pools, playground and tennis courts. What more can you ask for? Make your appointment today… you will Love to Live here.
Zillow last checked: 8 hours ago
Listing updated: March 25, 2024 at 12:57pm
Listing Provided by:
Angela Busch 410-739-3234,
Coldwell Banker Southern Realty
Bought with:
Maggie Edwards, 330371
Benchmark Realty, LLC
Charles D. Simms, 285711
Benchmark Realty, LLC
Source: RealTracs MLS as distributed by MLS GRID,MLS#: 2615623
Facts & features
Interior
Bedrooms & bathrooms
- Bedrooms: 3
- Bathrooms: 3
- Full bathrooms: 2
- 1/2 bathrooms: 1
- Main level bedrooms: 1
Bedroom 1
- Features: Extra Large Closet
- Level: Extra Large Closet
- Area: 210 Square Feet
- Dimensions: 15x14
Bedroom 2
- Features: Extra Large Closet
- Level: Extra Large Closet
- Area: 143 Square Feet
- Dimensions: 13x11
Bedroom 3
- Features: Extra Large Closet
- Level: Extra Large Closet
- Area: 168 Square Feet
- Dimensions: 14x12
Bonus room
- Features: Second Floor
- Level: Second Floor
- Area: 198 Square Feet
- Dimensions: 18x11
Dining room
- Features: Combination
- Level: Combination
- Area: 144 Square Feet
- Dimensions: 12x12
Kitchen
- Features: Pantry
- Level: Pantry
- Area: 156 Square Feet
- Dimensions: 13x12
Living room
- Area: 252 Square Feet
- Dimensions: 18x14
Heating
- Natural Gas
Cooling
- Central Air
Appliances
- Included: Dishwasher, Microwave, Refrigerator, Gas Oven, Gas Range
Features
- Ceiling Fan(s), Extra Closets, Pantry, Smart Thermostat, Storage, Walk-In Closet(s), Primary Bedroom Main Floor
- Flooring: Carpet, Wood, Tile
- Basement: Crawl Space
- Number of fireplaces: 1
Interior area
- Total structure area: 2,177
- Total interior livable area: 2,177 sqft
- Finished area above ground: 2,177
Property
Parking
- Total spaces: 2
- Parking features: Attached
- Attached garage spaces: 2
Features
- Levels: Two
- Stories: 2
- Patio & porch: Porch, Covered, Deck
- Pool features: Association
- Fencing: Back Yard
Lot
- Size: 9,147 sqft
- Features: Level
Details
- Parcel number: 137J D 02700 000
- Special conditions: Standard
Construction
Type & style
- Home type: SingleFamily
- Property subtype: Single Family Residence, Residential
Materials
- Brick, Vinyl Siding
Condition
- New construction: No
- Year built: 2016
Utilities & green energy
- Sewer: Public Sewer
- Water: Public
- Utilities for property: Natural Gas Available, Water Available
Community & neighborhood
Location
- Region: Hendersonville
- Subdivision: Saundersville Statio
HOA & financial
HOA
- Has HOA: Yes
- HOA fee: $189 quarterly
- Amenities included: Clubhouse, Playground, Pool, Tennis Court(s)
Price history
| Date | Event | Price |
|---|---|---|
| 3/25/2024 | Sold | $515,000-0.9%$237/sqft |
Source: | ||
| 2/21/2024 | Contingent | $519,900$239/sqft |
Source: | ||
| 2/16/2024 | Price change | $519,900-1.5%$239/sqft |
Source: | ||
| 2/13/2024 | Price change | $527,9000%$242/sqft |
Source: | ||
| 2/8/2024 | Price change | $528,000-1.3%$243/sqft |
Source: | ||
Public tax history
| Year | Property taxes | Tax assessment |
|---|---|---|
| 2024 | $2,527 -3.4% | $125,775 +52.5% |
| 2023 | $2,615 -0.3% | $82,475 -75% |
| 2022 | $2,624 +40.7% | $329,900 |
Find assessor info on the county website
Neighborhood: 37075
Nearby schools
GreatSchools rating
- 8/10Station Camp Elementary SchoolGrades: PK-5Distance: 0.8 mi
- 8/10Station Camp Middle SchoolGrades: 6-8Distance: 0.8 mi
- 7/10Station Camp High SchoolGrades: 9-12Distance: 0.5 mi
Schools provided by the listing agent
- Elementary: Station Camp Elementary
- Middle: Station Camp Middle School
- High: Station Camp High School
Source: RealTracs MLS as distributed by MLS GRID. This data may not be complete. We recommend contacting the local school district to confirm school assignments for this home.
Get a cash offer in 3 minutes
Find out how much your home could sell for in as little as 3 minutes with a no-obligation cash offer.
Estimated market value$517,500
Get a cash offer in 3 minutes
Find out how much your home could sell for in as little as 3 minutes with a no-obligation cash offer.
Estimated market value
$517,500

