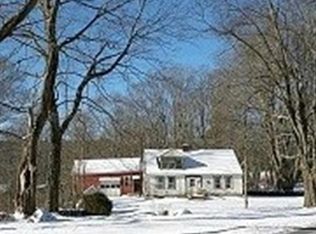Sold for $542,750
$542,750
117 Ragged Hill Rd, West Brookfield, MA 01585
3beds
1,960sqft
Single Family Residence
Built in 1976
11.5 Acres Lot
$555,600 Zestimate®
$277/sqft
$2,917 Estimated rent
Home value
$555,600
$506,000 - $611,000
$2,917/mo
Zestimate® history
Loading...
Owner options
Explore your selling options
What's special
This lovingly cared for cape has many attractive features, set back from the road on an improved driveway, w/an expansive 11.5 acre lot, raised garden beds, mature raspberry & blueberry bushes, & over-sized detached garage w/7.5 ton lift & second floor. The home has a nice layout, w/natural light throughout the recently updated Anderson windows. Wide plank flooring, brick fireplace, kitchen w/large island overlooking the yard's expansive garden areas leading into a cozy living room w/brick fireplace & rustic accent beams. A first floor main bedroom option located beside an updated full bath & first floor laundry. Upstairs are three additional bedrooms, two over-sized hall closets and full bathroom. The basement has a storage pantry, & finished room, wood furnace & propane fired furnace. Some recent updates: windows, Everlast siding, insulation, bathroom, side deck, front entry w/bluestone steps, gutters, driveway & washer/dryer, see attached feature sheet.
Zillow last checked: 8 hours ago
Listing updated: March 27, 2025 at 08:27am
Listed by:
Alex Anthony 413-949-1619,
Alex Anthony R.E. 413-949-1619
Bought with:
Brian O'Neil
RE/MAX Vision
Source: MLS PIN,MLS#: 73326516
Facts & features
Interior
Bedrooms & bathrooms
- Bedrooms: 3
- Bathrooms: 2
- Full bathrooms: 2
Primary bedroom
- Features: Closet, Flooring - Wood, Window(s) - Picture
- Level: First
Bedroom 2
- Features: Closet, Flooring - Wood, Window(s) - Picture
- Level: Second
Bedroom 3
- Features: Closet, Flooring - Wood, Window(s) - Picture
- Level: Second
Bedroom 4
- Features: Closet, Flooring - Wood, Window(s) - Picture
- Level: Second
Bathroom 1
- Features: Bathroom - Tiled With Shower Stall
- Level: First
Bathroom 2
- Features: Bathroom - Full, Window(s) - Picture
- Level: Second
Dining room
- Features: Flooring - Wood, Window(s) - Picture
- Level: First
Family room
- Features: Flooring - Wall to Wall Carpet
- Level: Basement
Kitchen
- Features: Flooring - Stone/Ceramic Tile, Window(s) - Picture
- Level: First
Living room
- Features: Flooring - Wood
- Level: First
Heating
- Forced Air, Natural Gas
Cooling
- Central Air
Appliances
- Included: Water Heater, Range, Dishwasher, Microwave, Refrigerator, Washer, Dryer
- Laundry: First Floor, Gas Dryer Hookup
Features
- Flooring: Wood
- Windows: Insulated Windows
- Basement: Full
- Number of fireplaces: 1
- Fireplace features: Living Room
Interior area
- Total structure area: 1,960
- Total interior livable area: 1,960 sqft
- Finished area above ground: 1,960
Property
Parking
- Total spaces: 10
- Parking features: Detached, Driveway
- Garage spaces: 4
- Uncovered spaces: 6
Features
- Exterior features: Storage, Fruit Trees
Lot
- Size: 11.50 Acres
- Features: Other
Details
- Parcel number: M:025 B:00008 L:00000,3405889
- Zoning: RR
Construction
Type & style
- Home type: SingleFamily
- Architectural style: Cape
- Property subtype: Single Family Residence
Materials
- Conventional (2x4-2x6)
- Foundation: Concrete Perimeter
- Roof: Shingle
Condition
- Year built: 1976
Utilities & green energy
- Electric: Circuit Breakers
- Sewer: Private Sewer
- Water: Private
- Utilities for property: for Gas Range, for Gas Dryer
Green energy
- Energy efficient items: Other (See Remarks)
Community & neighborhood
Community
- Community features: Shopping, Park, Highway Access
Location
- Region: West Brookfield
Price history
| Date | Event | Price |
|---|---|---|
| 3/27/2025 | Sold | $542,750+2.4%$277/sqft |
Source: MLS PIN #73326516 Report a problem | ||
| 1/29/2025 | Contingent | $529,900$270/sqft |
Source: MLS PIN #73326516 Report a problem | ||
| 1/15/2025 | Listed for sale | $529,900+50.4%$270/sqft |
Source: MLS PIN #73326516 Report a problem | ||
| 12/1/2020 | Sold | $352,250+8.4%$180/sqft |
Source: Public Record Report a problem | ||
| 10/7/2020 | Listed for sale | $325,000$166/sqft |
Source: eXp Realty #72737392 Report a problem | ||
Public tax history
| Year | Property taxes | Tax assessment |
|---|---|---|
| 2025 | $3,874 -4% | $359,325 |
| 2024 | $4,035 -13.8% | $359,325 -8% |
| 2023 | $4,681 -5.9% | $390,400 +3.8% |
Find assessor info on the county website
Neighborhood: 01585
Nearby schools
GreatSchools rating
- 6/10West Brookfield Elementary SchoolGrades: K-6Distance: 3.2 mi
- 3/10Quaboag Regional Middle Innovation SchoolGrades: 7-8Distance: 3.7 mi
- 5/10Quaboag Regional High SchoolGrades: 9-12Distance: 3.7 mi
Get a cash offer in 3 minutes
Find out how much your home could sell for in as little as 3 minutes with a no-obligation cash offer.
Estimated market value$555,600
Get a cash offer in 3 minutes
Find out how much your home could sell for in as little as 3 minutes with a no-obligation cash offer.
Estimated market value
$555,600
