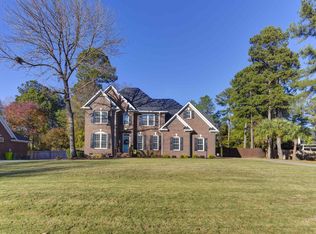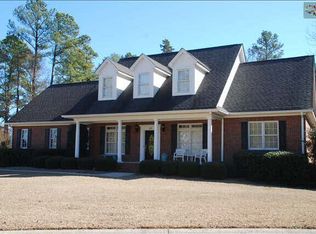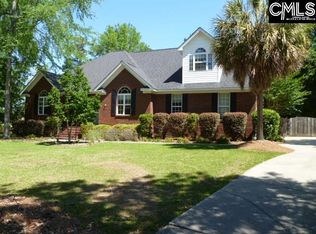This perfect family home is a STUNNER and has been upgraded top to bottom! 4 Bedrooms, 3 full bathrooms, 3,134 sq ft, full length front porch, great room with cathedral ceiling, fireplace and soaring wall of windows, luxurious kitchen with beautiful granite and bay window, formal dining room with wainscoting, large screened in sun room (wired for speakers) and tons of charm! The kitchen was upgraded in 2018 - soft touch drawers, silverware sorter drawer, pots and pans drawers, corner pull out lazy susan, deep double sink, glass cabinets with dimmers and more. Incredible Master bedroom with en suite master bathroom on the main floor upgraded in 2020 - free standing soaker tub, separate his & hers vanities, new paint, new tile, new spa-like glass shower. 2020 upgrades continued - new roof, new carpets throughout, all hardwoods have been re-finished, new garage door, fence and new full gutters. 2016 - 2 new Hvac units. Generous FROG for family fun, office or play room. Spacious laundry room with built in pantry, storage closet and tons of cabinets and a large sink. This home has plenty of storage throughout! Enjoy your deeded lake access, boat & rv storage (additional yearly fee), boat ramp, tennis courts, picnic pavilion, firepit, playground and award winning schools. This home is what dreams are made of; call for your private tour today!
This property is off market, which means it's not currently listed for sale or rent on Zillow. This may be different from what's available on other websites or public sources.


