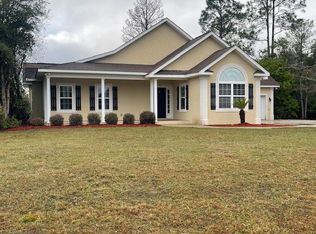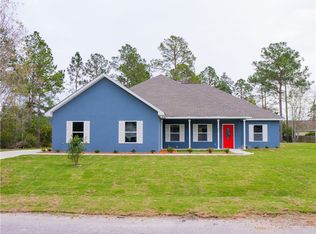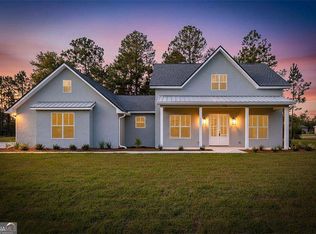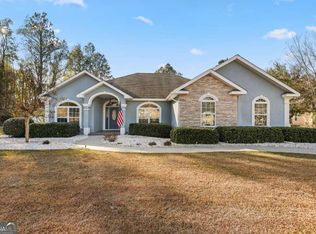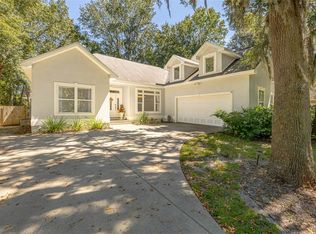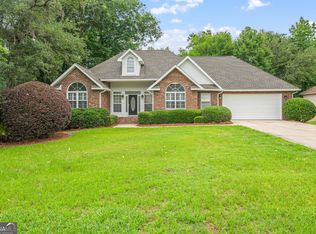SELLER OFFERING UP TO $10,000. IN PAID CLOSING COSTS!!!! This stunning MOVE IN READY brand-new construction home is situated on over half an acre, offering plenty of space and privacy. With 4 spacious bedrooms and 2.5 bathrooms, this home is designed for modern living. The open floor plan features vaulted ceilings in the living room, creating an airy, welcoming atmosphere. A grand foyer leads you into the dining room, and the kitchen boasts sleek stainless-steel appliances, a central island, and a generous pantry. Throughout the home, you'll find durable LVP flooring, combining style and functionality. The primary suite is a true retreat, featuring a luxurious ensuite with dual vanities, a separate tiled shower, a soaking tub, and a large walk-in closet. The oversized two-car garage provides ample space for both vehicles and storage. Enjoy sunrises and evenings on your screened in back porch! This home offers both comfort and elegance.
Active
Price cut: $10K (11/6)
$479,900
117 Rachel Way, Brunswick, GA 31523
4beds
2,200sqft
Est.:
Single Family Residence
Built in 2025
0.51 Acres Lot
$473,900 Zestimate®
$218/sqft
$38/mo HOA
What's special
Central islandOpen floor planOversized two-car garageDining roomGenerous pantryGrand foyerLarge walk-in closet
- 269 days |
- 134 |
- 7 |
Zillow last checked: 8 hours ago
Listing updated: November 08, 2025 at 10:06pm
Listed by:
Leann Duckworth 912-266-7675,
Duckworth Properties
Source: GAMLS,MLS#: 10480405
Tour with a local agent
Facts & features
Interior
Bedrooms & bathrooms
- Bedrooms: 4
- Bathrooms: 3
- Full bathrooms: 2
- 1/2 bathrooms: 1
- Main level bathrooms: 2
- Main level bedrooms: 4
Rooms
- Room types: Great Room
Kitchen
- Features: Kitchen Island
Heating
- Electric
Cooling
- Ceiling Fan(s), Electric
Appliances
- Included: Dishwasher, Microwave, Oven/Range (Combo), Refrigerator
- Laundry: In Hall
Features
- Double Vanity, Separate Shower, Split Bedroom Plan, Split Foyer, Entrance Foyer, Walk-In Closet(s)
- Flooring: Tile
- Basement: None
- Has fireplace: No
Interior area
- Total structure area: 2,200
- Total interior livable area: 2,200 sqft
- Finished area above ground: 2,200
- Finished area below ground: 0
Property
Parking
- Parking features: Attached, Garage Door Opener
- Has attached garage: Yes
Features
- Levels: One
- Stories: 1
- Patio & porch: Patio
Lot
- Size: 0.51 Acres
- Features: Open Lot
Details
- Parcel number: 0319411
Construction
Type & style
- Home type: SingleFamily
- Architectural style: Other
- Property subtype: Single Family Residence
Materials
- Stucco
- Foundation: Slab
- Roof: Composition
Condition
- Under Construction
- New construction: Yes
- Year built: 2025
Details
- Warranty included: Yes
Utilities & green energy
- Sewer: Septic Tank
- Water: Public
- Utilities for property: Sewer Connected, Water Available
Community & HOA
Community
- Features: Pool
- Subdivision: Silver Bluff
HOA
- Has HOA: Yes
- Services included: Maintenance Grounds
- HOA fee: $450 annually
Location
- Region: Brunswick
Financial & listing details
- Price per square foot: $218/sqft
- Tax assessed value: $22,000
- Annual tax amount: $212
- Date on market: 3/17/2025
- Cumulative days on market: 270 days
- Listing agreement: Exclusive Right To Sell
Estimated market value
$473,900
$450,000 - $498,000
$2,896/mo
Price history
Price history
| Date | Event | Price |
|---|---|---|
| 11/6/2025 | Price change | $479,900-2%$218/sqft |
Source: | ||
| 6/12/2025 | Price change | $489,900-1%$223/sqft |
Source: GIAOR #1654602 Report a problem | ||
| 3/17/2025 | Listed for sale | $494,900+889.8%$225/sqft |
Source: GIAOR #1652627 Report a problem | ||
| 12/4/2024 | Sold | $50,000$23/sqft |
Source: GIAOR #1650542 Report a problem | ||
| 12/3/2024 | Pending sale | $50,000+100%$23/sqft |
Source: GIAOR #1650542 Report a problem | ||
Public tax history
Public tax history
| Year | Property taxes | Tax assessment |
|---|---|---|
| 2024 | $212 -2% | $8,800 |
| 2023 | $216 +65.8% | $8,800 +69.2% |
| 2022 | $130 +26.1% | $5,200 +8.3% |
Find assessor info on the county website
BuyAbility℠ payment
Est. payment
$2,747/mo
Principal & interest
$2321
Property taxes
$220
Other costs
$206
Climate risks
Neighborhood: 31523
Nearby schools
GreatSchools rating
- 7/10Satilla Marsh Elementary SchoolGrades: PK-5Distance: 2.7 mi
- 7/10Risley Middle SchoolGrades: 6-8Distance: 2.7 mi
- 9/10Glynn AcademyGrades: 9-12Distance: 6.4 mi
Schools provided by the listing agent
- Elementary: Satilla Marsh
- Middle: Glynn
- High: Glynn Academy
Source: GAMLS. This data may not be complete. We recommend contacting the local school district to confirm school assignments for this home.
- Loading
- Loading
