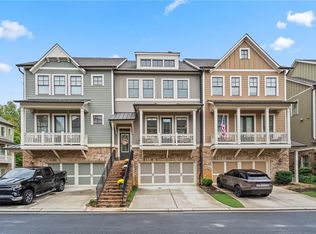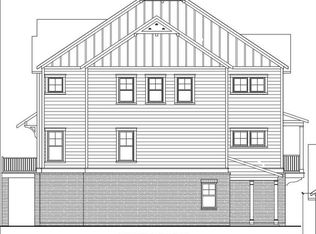Closed
$713,600
117 Quinn Way, Milton, GA 30004
4beds
3,400sqft
Townhouse, Residential
Built in 2018
3,876.84 Square Feet Lot
$744,600 Zestimate®
$210/sqft
$3,884 Estimated rent
Home value
$744,600
$707,000 - $782,000
$3,884/mo
Zestimate® history
Loading...
Owner options
Explore your selling options
What's special
This luxury townhome is situated in a highly sought after Milton HS district. Built in 2018 with high end finished and tons of upgrades, there is something for everyone! High ceilings, warm hardwoods, tons of natural light and elegant finishes. The main floor is open concept with shiplap accents, sliding barn doors, and two balconies. The chef's kitchen features stainless-steel appliances, custom built-ins, upgraded quartz countertops, coffee/wine bar, updated lighting, hardwood floors, and pantry shelving. The spacious primary bedroom is upstairs and showcases multiple windows, wood beams, neutral paint and a luxurious spa like ensuite. This level includes two large secondary bedrooms and a full bath. The terrace level has a large multipurpose room, a wet bar, and a guest bed and full bath. This floor also opens up to your fully fenced in back yard. The community provides amenities in the form of a dog park, fire pit, and sidewalks that encircle the community. This home is conveniently located to sought-after top schools and all the entertainment, activites, and restaurants located in Downtown Crabapple and Downtown Alpharetta.
Zillow last checked: 8 hours ago
Listing updated: March 06, 2024 at 10:55pm
Listing Provided by:
Shawn Miller,
HomeSmart
Bought with:
Nancy DiBiase, 372881
Offerpad Brokerage, LLC.
Source: FMLS GA,MLS#: 7301451
Facts & features
Interior
Bedrooms & bathrooms
- Bedrooms: 4
- Bathrooms: 4
- Full bathrooms: 3
- 1/2 bathrooms: 1
Primary bedroom
- Features: In-Law Floorplan, Oversized Master
- Level: In-Law Floorplan, Oversized Master
Bedroom
- Features: In-Law Floorplan, Oversized Master
Primary bathroom
- Features: Double Vanity, Shower Only
Dining room
- Features: Dining L, Separate Dining Room
Kitchen
- Features: Cabinets White, Eat-in Kitchen, Kitchen Island, Pantry, Stone Counters, View to Family Room
Heating
- Central, Forced Air, Natural Gas
Cooling
- Ceiling Fan(s), Central Air, Zoned
Appliances
- Included: Dishwasher, Disposal, Gas Cooktop, Microwave, Range Hood
- Laundry: Laundry Room, Upper Level
Features
- Beamed Ceilings, Bookcases, Entrance Foyer, High Ceilings, High Speed Internet, Walk-In Closet(s), Wet Bar
- Flooring: Carpet, Concrete, Hardwood
- Windows: Insulated Windows
- Basement: Daylight,Exterior Entry,Finished,Finished Bath,Full,Interior Entry
- Number of fireplaces: 1
- Fireplace features: Family Room
- Common walls with other units/homes: End Unit
Interior area
- Total structure area: 3,400
- Total interior livable area: 3,400 sqft
Property
Parking
- Total spaces: 2
- Parking features: Driveway, Garage
- Garage spaces: 2
- Has uncovered spaces: Yes
Accessibility
- Accessibility features: None
Features
- Levels: Three Or More
- Patio & porch: Enclosed, Front Porch, Patio
- Exterior features: Balcony
- Pool features: None
- Spa features: None
- Fencing: Back Yard,Wrought Iron
- Has view: Yes
- View description: Trees/Woods
- Waterfront features: None
- Body of water: None
Lot
- Size: 3,876 sqft
- Dimensions: 32 x 82 x 32 x 82
- Features: Back Yard, Corner Lot, Landscaped, Level, Private
Details
- Additional structures: None
- Parcel number: 22 371011390910
- Other equipment: Irrigation Equipment
- Horse amenities: None
Construction
Type & style
- Home type: Townhouse
- Architectural style: Contemporary,Craftsman,Townhouse
- Property subtype: Townhouse, Residential
- Attached to another structure: Yes
Materials
- Cement Siding
- Foundation: Slab
- Roof: Composition
Condition
- Resale
- New construction: No
- Year built: 2018
Utilities & green energy
- Electric: 110 Volts
- Sewer: Public Sewer
- Water: Public
- Utilities for property: Cable Available, Electricity Available, Natural Gas Available, Phone Available, Sewer Available, Underground Utilities, Water Available
Green energy
- Energy efficient items: None
- Energy generation: None
Community & neighborhood
Security
- Security features: Smoke Detector(s)
Community
- Community features: Dog Park, Homeowners Assoc, Sidewalks, Street Lights
Location
- Region: Milton
- Subdivision: Glenview At Arnold Mill
HOA & financial
HOA
- Has HOA: Yes
- HOA fee: $350 monthly
- Services included: Maintenance Structure, Pest Control, Termite
- Association phone: 770-451-8171
Other
Other facts
- Listing terms: Cash,Conventional,FHA,VA Loan
- Ownership: Fee Simple
- Road surface type: Asphalt
Price history
| Date | Event | Price |
|---|---|---|
| 2/29/2024 | Sold | $713,600-3.6%$210/sqft |
Source: | ||
| 2/1/2024 | Contingent | $739,900$218/sqft |
Source: | ||
| 1/19/2024 | Pending sale | $739,900$218/sqft |
Source: | ||
| 1/11/2024 | Listed for sale | $739,900$218/sqft |
Source: | ||
| 1/2/2024 | Pending sale | $739,900$218/sqft |
Source: | ||
Public tax history
| Year | Property taxes | Tax assessment |
|---|---|---|
| 2024 | $7,914 +7.6% | $303,000 +7.9% |
| 2023 | $7,357 +26.1% | $280,920 +26.7% |
| 2022 | $5,835 +65.6% | $221,760 +72.3% |
Find assessor info on the county website
Neighborhood: 30004
Nearby schools
GreatSchools rating
- 8/10Crabapple Crossing Elementary SchoolGrades: PK-5Distance: 1.3 mi
- 8/10Northwestern Middle SchoolGrades: 6-8Distance: 1.4 mi
- 10/10Milton High SchoolGrades: 9-12Distance: 1.5 mi
Schools provided by the listing agent
- Elementary: Crabapple Crossing
- Middle: Northwestern
- High: Milton - Fulton
Source: FMLS GA. This data may not be complete. We recommend contacting the local school district to confirm school assignments for this home.
Get a cash offer in 3 minutes
Find out how much your home could sell for in as little as 3 minutes with a no-obligation cash offer.
Estimated market value
$744,600
Get a cash offer in 3 minutes
Find out how much your home could sell for in as little as 3 minutes with a no-obligation cash offer.
Estimated market value
$744,600

