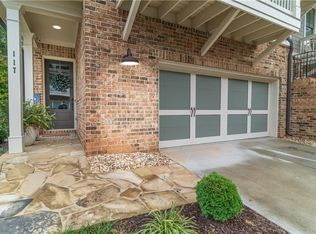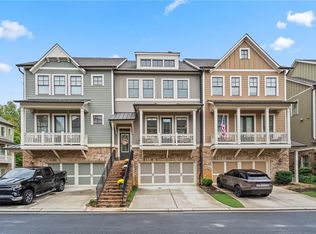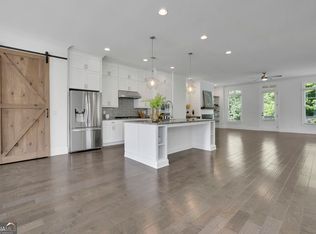Thistledown End Unit READY FOR MOVE-IN NOW! Wooded views, near community fire pit & dog park. SPACIOUS open floor plan with shiplap details around great rm FP & optional built-in cabinets; chef's kitchen w/ SS Kitchen Aid appliances, custom full overlay cabinets w/ dove tail, soft close drawers, quartz/ granite countertops. Hardwood floors on main floor, foyer & hallway. Dbl vanities w/ Moen faucets in all bathrooms. Bdrm/Media room on lower terrace level with patio, large garage with storage areas. 9 & 10 ft ceilings, with Incentives $5K CC / preferred for Dec Contract
This property is off market, which means it's not currently listed for sale or rent on Zillow. This may be different from what's available on other websites or public sources.


