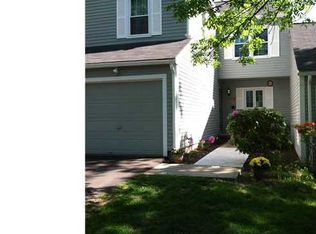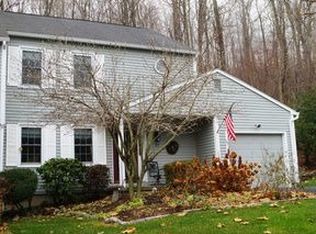Sold for $392,500
$392,500
117 Quarry Village Road #117, Cheshire, CT 06410
2beds
1,367sqft
Condominium
Built in 1987
-- sqft lot
$421,400 Zestimate®
$287/sqft
$2,559 Estimated rent
Home value
$421,400
$383,000 - $464,000
$2,559/mo
Zestimate® history
Loading...
Owner options
Explore your selling options
What's special
Rare opportunity to own a lovely Ranch Condominium that feels like a Single Family Home in the much desired Quarry Village. This End Unit features just two steps for entry and attached garage for easy access. The Open Floor Plan is light filled with living room featuring a fireplace giving the feeling of the warmth of the holiday's all year long. The dining room is large and bright with a French Door leading the a deck with pretty view. The Eat in Kitchen has plenty of counter space, updated appliances and access to the garage. The primary bedroom features a walk in closet and Full Bath. The guest bedroom feature a double closet and natural light. This peaceful home is ideal for relaxation and located in a great commuter location.
Zillow last checked: 8 hours ago
Listing updated: October 01, 2024 at 12:06am
Listed by:
William Sikorski 203-687-5796,
Realty ONE Group Connect 203-590-1111
Bought with:
Mary Malin
Calcagni Real Estate
Source: Smart MLS,MLS#: 24021917
Facts & features
Interior
Bedrooms & bathrooms
- Bedrooms: 2
- Bathrooms: 2
- Full bathrooms: 2
Primary bedroom
- Features: Full Bath, Walk-In Closet(s)
- Level: Main
Bedroom
- Level: Main
Dining room
- Features: Balcony/Deck, French Doors
- Level: Main
Kitchen
- Features: Eating Space
- Level: Main
Living room
- Features: Fireplace
- Level: Main
Heating
- Forced Air, Natural Gas
Cooling
- Central Air
Appliances
- Included: Electric Cooktop, Microwave, Refrigerator, Dishwasher, Washer, Dryer, Gas Water Heater, Water Heater
- Laundry: Lower Level, Main Level
Features
- Wired for Data
- Doors: French Doors
- Basement: Full
- Attic: Crawl Space,Access Via Hatch
- Number of fireplaces: 1
- Common walls with other units/homes: End Unit
Interior area
- Total structure area: 1,367
- Total interior livable area: 1,367 sqft
- Finished area above ground: 1,367
Property
Parking
- Total spaces: 1
- Parking features: Attached, Paved, Driveway, Garage Door Opener
- Attached garage spaces: 1
- Has uncovered spaces: Yes
Accessibility
- Accessibility features: Bath Grab Bars
Features
- Stories: 1
- Patio & porch: Deck
Lot
- Features: Level, Cul-De-Sac
Details
- Parcel number: 2338752
- Zoning: RES
Construction
Type & style
- Home type: Condo
- Architectural style: Ranch
- Property subtype: Condominium
- Attached to another structure: Yes
Materials
- Shingle Siding
Condition
- New construction: No
- Year built: 1987
Details
- Builder model: Ranch Unit
Utilities & green energy
- Sewer: Public Sewer
- Water: Public
Community & neighborhood
Location
- Region: Cheshire
HOA & financial
HOA
- Has HOA: Yes
- HOA fee: $395 monthly
- Amenities included: Management
- Services included: Maintenance Grounds
Price history
| Date | Event | Price |
|---|---|---|
| 7/22/2024 | Sold | $392,500+1.9%$287/sqft |
Source: | ||
| 6/8/2024 | Pending sale | $385,000$282/sqft |
Source: | ||
| 5/31/2024 | Listed for sale | $385,000$282/sqft |
Source: | ||
Public tax history
Tax history is unavailable.
Neighborhood: 06410
Nearby schools
GreatSchools rating
- 9/10Highland SchoolGrades: K-6Distance: 1.3 mi
- 7/10Dodd Middle SchoolGrades: 7-8Distance: 1 mi
- 9/10Cheshire High SchoolGrades: 9-12Distance: 2.2 mi
Schools provided by the listing agent
- High: Cheshire
Source: Smart MLS. This data may not be complete. We recommend contacting the local school district to confirm school assignments for this home.
Get pre-qualified for a loan
At Zillow Home Loans, we can pre-qualify you in as little as 5 minutes with no impact to your credit score.An equal housing lender. NMLS #10287.
Sell for more on Zillow
Get a Zillow Showcase℠ listing at no additional cost and you could sell for .
$421,400
2% more+$8,428
With Zillow Showcase(estimated)$429,828

