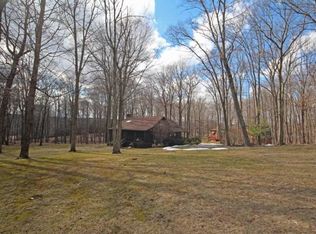Sold for $585,000
$585,000
117 Quarry Hill Road, Millerton, NY 12546
2beds
1,800sqft
Single Family Residence, Residential
Built in 1986
3.9 Acres Lot
$635,900 Zestimate®
$325/sqft
$3,270 Estimated rent
Home value
$635,900
$560,000 - $719,000
$3,270/mo
Zestimate® history
Loading...
Owner options
Explore your selling options
What's special
Accepted Offer. 7/15/24. 2 backup offers. Nestled in a serene, picturesque setting, this beautiful 2-bedroom, 2-bathroom log home combines rustic charm with contemporary elegance. The property offers the perfect blend of lawn and woods, making it an ideal retreat. Step inside to an open floor plan filled with natural light and the appeal of gleaming hardwood floors. The renovated kitchen is both stylish and functional, featuring gorgeous custom cabinetry, soapstone countertops and all new state of the art appliances. The skylights in this area add accent and create a bright, inviting space. The spacious layout is perfect for entertaining, with a cozy living area enhanced by a woodstove for added warmth and ambiance.
The two large bedrooms are flooded with light, creating a light and airy sanctuary. The main level's full bath has been fully renovated to include modern fixtures, open shelves, and radiant heat flooring. The finished lower level boasts a generously sized family room with another woodstove and a full bath, perfect for hangouts or private guest quarters. Additionally, the unfinished basement space is ideal for a workshop, storage, home gym or flexible use.
Outside, you'll love the expansive sun deck equipped with a hot tub, perfect for year-round relaxation. The fenced yard showcases stunning perennial gardens, fruit trees, berry bushes, and seasonal edibles. There's also an annual garden area for seasonal plantings of your choice. As the sun sets, gather around the fire pit for s’mores and storytelling.
The detached 2-bay garage provides excellent space for storage, toys, and gardening tools. This home is close to the charming village of Millerton. For the outdoor enthusiast, numerous nearby hiking trails and skiing at Catamount are just a short drive away. Venture off to the Berkshires for shopping, dining, and cultural experiences. Property is off a dead end street and borders state land ensuring protection and privacy for years to come. Don’t miss this unique opportunity to own a stunning log home that offers both tranquility and convenience. A true delight! Upgrades include: new windows/doors, new floors, new mini split heating/air units, new hot water heater. Additional Information: ParkingFeatures:2 Car Detached,
Zillow last checked: 8 hours ago
Listing updated: November 27, 2024 at 08:47am
Listed by:
Margaret Mondello 845-519-7016,
Margaret Mondello Real Estate 845-519-7016
Bought with:
Margaret Mondello, 10311210260
Margaret Mondello Real Estate
Source: OneKey® MLS,MLS#: H6316974
Facts & features
Interior
Bedrooms & bathrooms
- Bedrooms: 2
- Bathrooms: 2
- Full bathrooms: 2
Bedroom 1
- Description: Hardwood floors
- Level: First
Bedroom 2
- Description: Hardwood floors
- Level: First
Bathroom 1
- Description: Radiant heat
- Level: First
Bathroom 2
- Description: with shower
- Level: Lower
Family room
- Description: with wood stove and bookshelves
- Level: Lower
Kitchen
- Description: skylights, soapstone counters, stainless steel
- Level: First
Living room
- Description: Woodstove
- Level: First
Heating
- Baseboard, Electric, Hot Water, Radiant, Wood
Cooling
- Wall/Window Unit(s)
Appliances
- Included: Dishwasher, Dryer, ENERGY STAR Qualified Appliances, Refrigerator, Stainless Steel Appliance(s), Tankless Water Heater
Features
- Cathedral Ceiling(s), First Floor Bedroom, First Floor Full Bath
- Flooring: Hardwood
- Basement: Finished
- Attic: Scuttle
Interior area
- Total structure area: 1,800
- Total interior livable area: 1,800 sqft
Property
Parking
- Total spaces: 2
- Parking features: Detached, Driveway
- Has uncovered spaces: Yes
Features
- Patio & porch: Deck
- Fencing: Fenced
Lot
- Size: 3.90 Acres
- Features: Borders State Land, Cul-De-Sac, Level
- Residential vegetation: Partially Wooded
Details
- Parcel number: 133889727400527107
Construction
Type & style
- Home type: SingleFamily
- Architectural style: Log
- Property subtype: Single Family Residence, Residential
Condition
- Year built: 1986
Utilities & green energy
- Sewer: Septic Tank
- Utilities for property: Trash Collection Private
Community & neighborhood
Location
- Region: Millerton
Other
Other facts
- Listing agreement: Exclusive Right To Sell
Price history
| Date | Event | Price |
|---|---|---|
| 9/5/2024 | Sold | $585,000+8.3%$325/sqft |
Source: | ||
| 8/6/2024 | Pending sale | $540,000$300/sqft |
Source: | ||
| 7/12/2024 | Listed for sale | $540,000+111.8%$300/sqft |
Source: | ||
| 1/18/2019 | Sold | $255,000-5.2%$142/sqft |
Source: | ||
| 1/5/2019 | Pending sale | $269,000$149/sqft |
Source: Dutchess Country Realty, Inc. #123312 Report a problem | ||
Public tax history
| Year | Property taxes | Tax assessment |
|---|---|---|
| 2024 | -- | $332,200 +3% |
| 2023 | -- | $322,500 +8% |
| 2022 | -- | $298,600 +25.6% |
Find assessor info on the county website
Neighborhood: 12546
Nearby schools
GreatSchools rating
- 7/10Taconic Hills Elementary SchoolGrades: PK-6Distance: 10.9 mi
- 3/10Taconic Hills High SchoolGrades: 7-12Distance: 10.9 mi
Schools provided by the listing agent
- Elementary: Taconic Hills Elementary School
- Middle: Taconic Hills Junior/Senior High
- High: Taconic Hills Junior/Senior High
Source: OneKey® MLS. This data may not be complete. We recommend contacting the local school district to confirm school assignments for this home.
