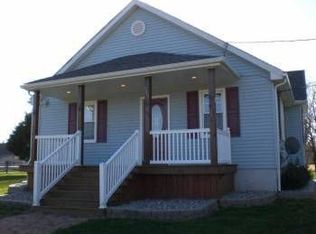Sold for $464,000
$464,000
117 Quaker Neck Rd, Salem, NJ 08079
3beds
1,928sqft
Single Family Residence
Built in 1950
6.34 Acres Lot
$-- Zestimate®
$241/sqft
$2,139 Estimated rent
Home value
Not available
Estimated sales range
Not available
$2,139/mo
Zestimate® history
Loading...
Owner options
Explore your selling options
What's special
Don't miss your second chance to own this property!! Seller will be installing a new septic system as well as many additional repairs have already been completed!! This lovely and unique "Dutch Farmhouse" sits on a total of 6.34 acres in quiet Alloway Township! Five acres is farmland assessed and ready for agricultural purposes, cattle or horses or any other purposes that qualify for farmland assessment. Located in the Woodstown-Pilesgrove school district! Home is just under 2000 sf and features a primary bedroom and full bath on main floor and another full bath and two bedrooms on second floor. Eat in kitchen features updated custom cabinetry and stainless steel appliances! Main floor has two patio sliders that each lead out to a deck where you can enjoy your morning cup of coffee or relax and enjoy the views! Additionally there is a bonus room on the main floor that can be used as an office, etc as well as a woodstove in the family room! Heat and central A/C were replaced 6 years ago. Property is all freshly painted and waiting for its new owner! Schedule your showing today!
Zillow last checked: 8 hours ago
Listing updated: August 04, 2025 at 11:07am
Listed by:
Susan Rumpp 609-247-7389,
Exit Homestead Realty Professi
Bought with:
Kat Quarterman, RM426039
Quarterman Realty Group Inc.
Source: Bright MLS,MLS#: NJSA2013966
Facts & features
Interior
Bedrooms & bathrooms
- Bedrooms: 3
- Bathrooms: 2
- Full bathrooms: 2
- Main level bathrooms: 1
- Main level bedrooms: 1
Primary bedroom
- Level: Main
- Area: 234 Square Feet
- Dimensions: 13 X 18
Primary bedroom
- Level: Unspecified
Bedroom 1
- Level: Upper
- Area: 156 Square Feet
- Dimensions: 12 X 13
Bedroom 2
- Level: Upper
- Area: 143 Square Feet
- Dimensions: 11 X 13
Kitchen
- Level: Main
- Area: 238 Square Feet
- Dimensions: 17 X 14
Living room
- Level: Main
- Area: 391 Square Feet
- Dimensions: 17 X 23
Other
- Description: OFFICE
- Level: Main
- Area: 117 Square Feet
- Dimensions: 13 X 9
Other
- Description: FOYER
- Level: Main
- Area: 64 Square Feet
- Dimensions: 8 X 8
Heating
- Wood Stove, Propane
Cooling
- Central Air, Electric
Appliances
- Included: Range Hood, Refrigerator, Dishwasher, Microwave, Electric Water Heater
Features
- Eat-in Kitchen, Entry Level Bedroom
- Flooring: Wood, Vinyl
- Has basement: No
- Has fireplace: No
- Fireplace features: Wood Burning Stove
Interior area
- Total structure area: 1,928
- Total interior livable area: 1,928 sqft
- Finished area above ground: 1,928
- Finished area below ground: 0
Property
Parking
- Parking features: Driveway
- Has uncovered spaces: Yes
Accessibility
- Accessibility features: None
Features
- Levels: Two
- Stories: 2
- Patio & porch: Deck
- Pool features: None
- Has view: Yes
- View description: Pasture
Lot
- Size: 6.34 Acres
Details
- Additional structures: Above Grade, Below Grade
- Parcel number: 010001800002
- Zoning: RES
- Special conditions: Standard
- Horses can be raised: Yes
Construction
Type & style
- Home type: SingleFamily
- Architectural style: Farmhouse/National Folk
- Property subtype: Single Family Residence
Materials
- Vinyl Siding
- Foundation: Slab
- Roof: Pitched,Shingle
Condition
- New construction: No
- Year built: 1950
Utilities & green energy
- Sewer: On Site Septic
- Water: Well
Community & neighborhood
Location
- Region: Salem
- Subdivision: None Available
- Municipality: ALLOWAY TWP
Other
Other facts
- Listing agreement: Exclusive Right To Sell
- Ownership: Fee Simple
Price history
| Date | Event | Price |
|---|---|---|
| 8/4/2025 | Sold | $464,000-1.1%$241/sqft |
Source: | ||
| 7/4/2025 | Pending sale | $469,000$243/sqft |
Source: | ||
| 6/30/2025 | Contingent | $469,000$243/sqft |
Source: | ||
| 5/6/2025 | Price change | $469,000-1.2%$243/sqft |
Source: | ||
| 4/15/2025 | Price change | $474,900+5.5%$246/sqft |
Source: | ||
Public tax history
| Year | Property taxes | Tax assessment |
|---|---|---|
| 2025 | $4,819 | $138,200 |
| 2024 | $4,819 +6% | $138,200 |
| 2023 | $4,545 +5.6% | $138,200 |
Find assessor info on the county website
Neighborhood: 08079
Nearby schools
GreatSchools rating
- 6/10Alloway Twp SchoolGrades: PK-8Distance: 1.4 mi
Schools provided by the listing agent
- District: Woodstown-pilesgrove Regi Schools
Source: Bright MLS. This data may not be complete. We recommend contacting the local school district to confirm school assignments for this home.
Get pre-qualified for a loan
At Zillow Home Loans, we can pre-qualify you in as little as 5 minutes with no impact to your credit score.An equal housing lender. NMLS #10287.
