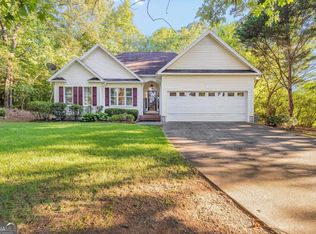Closed
$600,000
117 Quail Run Dr, Calhoun, GA 30701
4beds
2,934sqft
Single Family Residence, Residential
Built in 2025
0.32 Acres Lot
$600,200 Zestimate®
$204/sqft
$-- Estimated rent
Home value
$600,200
$570,000 - $630,000
Not available
Zestimate® history
Loading...
Owner options
Explore your selling options
What's special
Welcome to your dream home in the desirable Quail Run Subdivision, perfectly situated within the city limits of Calhoun! This exquisite new construction residence offers a harmonious blend of modern design and functional living, featuring 4 spacious bedrooms and 2.5 luxurious bathrooms—ideal for families or those who love to entertain. As you step inside, you're greeted by beautiful, engineered hardwood flooring that seamlessly flows throughout the main living areas, creating an inviting atmosphere. The heart of the home is the expansive open concept living space, where natural light pours in, enhancing the elegant finishes. The chef’s kitchen is a culinary delight, boasting sleek solid surface countertops, ample cabinetry for storage, and stainless-steel appliances. Whether you're preparing a family meal or hosting guests, this kitchen is sure to impress! The large office offers the perfect retreat for remote work or study, promoting productivity in a serene setting with an amazing view of the lake. Each bedroom is generously sized, providing comfort and privacy, while the luxurious master suite features an en-suite bathroom that promises relaxation with modern amenities and stylish design. Don't miss your chance to own this remarkable home in Calhoun! Schedule your showing today and experience the perfect blend of comfort and contemporary living.
Zillow last checked: 8 hours ago
Listing updated: August 08, 2025 at 10:55pm
Listing Provided by:
Philip Pulliam,
Georgia Southern Realty, LLC 770-548-7273
Bought with:
Andrea Fischer, 353217
Atlanta Communities
Source: FMLS GA,MLS#: 7559050
Facts & features
Interior
Bedrooms & bathrooms
- Bedrooms: 4
- Bathrooms: 3
- Full bathrooms: 2
- 1/2 bathrooms: 1
- Main level bathrooms: 1
- Main level bedrooms: 1
Primary bedroom
- Features: Master on Main
- Level: Master on Main
Bedroom
- Features: Master on Main
Primary bathroom
- Features: Double Vanity, Separate Tub/Shower
Dining room
- Features: Butlers Pantry, Open Concept
Kitchen
- Features: Breakfast Room, Cabinets Other, Eat-in Kitchen, Kitchen Island, Pantry, Solid Surface Counters
Heating
- Central, Electric, Heat Pump
Cooling
- Ceiling Fan(s), Central Air, Electric
Appliances
- Included: Dishwasher, Electric Oven, Electric Range, Electric Water Heater, Range Hood, Refrigerator
- Laundry: Laundry Room, Main Level
Features
- Entrance Foyer
- Flooring: Laminate
- Windows: Double Pane Windows, Insulated Windows
- Basement: None
- Number of fireplaces: 1
- Fireplace features: Family Room, Gas Log, Stone
- Common walls with other units/homes: No Common Walls
Interior area
- Total structure area: 2,934
- Total interior livable area: 2,934 sqft
Property
Parking
- Total spaces: 2
- Parking features: Driveway, Garage
- Garage spaces: 2
- Has uncovered spaces: Yes
Accessibility
- Accessibility features: None
Features
- Levels: Two
- Stories: 2
- Patio & porch: Covered
- Exterior features: Other
- Pool features: None
- Spa features: None
- Fencing: None
- Has view: Yes
- View description: Neighborhood
- Waterfront features: None
- Body of water: None
Lot
- Size: 0.32 Acres
- Features: Cul-De-Sac, Front Yard, Landscaped
Details
- Additional structures: None
- Parcel number: C39 124
- Other equipment: None
- Horse amenities: None
Construction
Type & style
- Home type: SingleFamily
- Architectural style: Ranch
- Property subtype: Single Family Residence, Residential
Materials
- HardiPlank Type, Spray Foam Insulation, Stone
- Foundation: Slab
- Roof: Shingle
Condition
- New Construction
- New construction: Yes
- Year built: 2025
Utilities & green energy
- Electric: 110 Volts
- Sewer: Public Sewer
- Water: Public
- Utilities for property: Cable Available, Electricity Available, Natural Gas Available, Phone Available, Sewer Available, Underground Utilities, Water Available
Green energy
- Energy efficient items: None
- Energy generation: None
Community & neighborhood
Security
- Security features: Smoke Detector(s)
Community
- Community features: Clubhouse, Homeowners Assoc, Near Schools, Near Shopping, Pool, Street Lights, Tennis Court(s)
Location
- Region: Calhoun
- Subdivision: Quail Run
HOA & financial
HOA
- Has HOA: Yes
- HOA fee: $540 annually
Other
Other facts
- Road surface type: Asphalt
Price history
| Date | Event | Price |
|---|---|---|
| 8/1/2025 | Sold | $600,000-4.7%$204/sqft |
Source: | ||
| 6/17/2025 | Pending sale | $629,900$215/sqft |
Source: | ||
| 4/18/2025 | Listed for sale | $629,900$215/sqft |
Source: | ||
Public tax history
Tax history is unavailable.
Neighborhood: 30701
Nearby schools
GreatSchools rating
- 6/10Calhoun Elementary SchoolGrades: 4-6Distance: 0.5 mi
- 5/10Calhoun Middle SchoolGrades: 7-8Distance: 0.9 mi
- 8/10Calhoun High SchoolGrades: 9-12Distance: 0.9 mi
Schools provided by the listing agent
- Elementary: Calhoun
- Middle: Calhoun
- High: Calhoun
Source: FMLS GA. This data may not be complete. We recommend contacting the local school district to confirm school assignments for this home.

Get pre-qualified for a loan
At Zillow Home Loans, we can pre-qualify you in as little as 5 minutes with no impact to your credit score.An equal housing lender. NMLS #10287.
Sell for more on Zillow
Get a free Zillow Showcase℠ listing and you could sell for .
$600,200
2% more+ $12,004
With Zillow Showcase(estimated)
$612,204