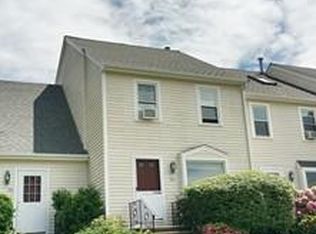Beautiful condominium in the very desirable town of Grafton! From the moment you walk through the door it feels like you are right at home. With a completely renovated kitchen and wine bar, brand new half bathroom and gorgeous new wall-to-wall carpeting in the living room this townhouse is absolutely stunning. New Windows- installed in December 2016. Great Location and only minutes to major Highways- Including I-290, Rts 9 and 20, and the Mass Pike. This home includes 300+ sq. ft of attic space that makes for an incredible multi-use third level and another 120 sq. ft of finished lower level space for an office, guest room or even an exercise room. It is also pet friendly! Come see this fantastic townhouse and fall in love!
This property is off market, which means it's not currently listed for sale or rent on Zillow. This may be different from what's available on other websites or public sources.
