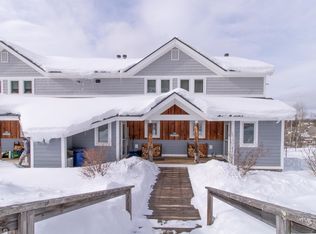Closed
Listed by:
Andrea Kupetz,
Century 21 Farm & Forest/Burke 802-626-4222
Bought with: Four Seasons Sotheby's Int'l Realty
$515,000
117 Powderhorn Road #603, Burke, VT 05832
2beds
1,650sqft
Condominium, Townhouse
Built in 1990
-- sqft lot
$542,600 Zestimate®
$312/sqft
$2,326 Estimated rent
Home value
$542,600
$499,000 - $591,000
$2,326/mo
Zestimate® history
Loading...
Owner options
Explore your selling options
What's special
This 3 level Powderhorn unit won't last long. Updated with hardwood floors and recent carpet, new kitchen including cabinets, counter tops and appliances. Views, which only the 3 levels have and that extra level for the kids. The unit is being sold fully furnished and ready to go. Powderhorn recently had a major special assessment so you have a totally new exterior envelope to include siding, trim, windows and doors and new standing seam roof as well as added insulation where needed. Come and enjoy super easy trailside living.
Zillow last checked: 8 hours ago
Listing updated: September 29, 2023 at 08:58am
Listed by:
Andrea Kupetz,
Century 21 Farm & Forest/Burke 802-626-4222
Bought with:
Cheryl Kerr
Four Seasons Sotheby's Int'l Realty
Source: PrimeMLS,MLS#: 4961295
Facts & features
Interior
Bedrooms & bathrooms
- Bedrooms: 2
- Bathrooms: 3
- Full bathrooms: 1
- 3/4 bathrooms: 2
Heating
- Propane, Baseboard, Hot Water
Cooling
- None
Appliances
- Included: Dishwasher, Dryer, Microwave, Electric Range, Refrigerator, Washer, Water Heater off Boiler
- Laundry: In Basement
Features
- Dining Area, Kitchen Island, Living/Dining, Programmable Thermostat
- Flooring: Carpet, Ceramic Tile, Hardwood, Vinyl
- Windows: Screens, Double Pane Windows
- Basement: Concrete,Concrete Floor,Daylight,Finished,Full,Interior Stairs,Walkout,Interior Access,Walk-Out Access
- Has fireplace: Yes
- Fireplace features: Wood Burning
Interior area
- Total structure area: 1,650
- Total interior livable area: 1,650 sqft
- Finished area above ground: 1,075
- Finished area below ground: 575
Property
Parking
- Total spaces: 2
- Parking features: Gravel, Assigned, Off Street, On Site, Parking Spaces 2, Unpaved
Features
- Levels: 3
- Stories: 3
- Patio & porch: Covered Porch
- Exterior features: Trash, Deck
- Has view: Yes
- View description: Mountain(s)
Lot
- Features: Condo Development, Country Setting, Landscaped, PRD/PUD, Recreational, Ski Area, Ski Trailside, Sloped, Views, Mountain, Near Country Club, Near Skiing, Near Hospital
Details
- Parcel number: 11103410973
- Zoning description: Resort
Construction
Type & style
- Home type: Townhouse
- Property subtype: Condominium, Townhouse
Materials
- Wood Frame, Composition Exterior, Shingle Siding, Vertical Siding
- Foundation: Below Frost Line, Concrete, Poured Concrete
- Roof: Standing Seam
Condition
- New construction: No
- Year built: 1990
Utilities & green energy
- Electric: 100 Amp Service, Circuit Breakers
- Sewer: Public Sewer
- Utilities for property: Phone, Cable, Propane, Underground Utilities
Community & neighborhood
Security
- Security features: Carbon Monoxide Detector(s), HW/Batt Smoke Detector
Location
- Region: West Burke
HOA & financial
Other financial information
- Additional fee information: Fee: $348.71
Other
Other facts
- Road surface type: Gravel, Unpaved
Price history
| Date | Event | Price |
|---|---|---|
| 9/29/2023 | Sold | $515,000-6.2%$312/sqft |
Source: | ||
| 9/8/2023 | Contingent | $549,000$333/sqft |
Source: | ||
| 8/16/2023 | Price change | $549,000-4.5%$333/sqft |
Source: | ||
| 7/14/2023 | Listed for sale | $575,000+492.8%$348/sqft |
Source: | ||
| 1/28/2002 | Sold | $97,000$59/sqft |
Source: Public Record Report a problem | ||
Public tax history
| Year | Property taxes | Tax assessment |
|---|---|---|
| 2024 | -- | $421,100 |
| 2023 | -- | $421,100 +87.2% |
| 2022 | -- | $225,000 |
Find assessor info on the county website
Neighborhood: 05871
Nearby schools
GreatSchools rating
- 6/10Burke Town SchoolGrades: PK-8Distance: 3.4 mi
Schools provided by the listing agent
- Elementary: Burke Town School
- District: Caledonia North
Source: PrimeMLS. This data may not be complete. We recommend contacting the local school district to confirm school assignments for this home.

Get pre-qualified for a loan
At Zillow Home Loans, we can pre-qualify you in as little as 5 minutes with no impact to your credit score.An equal housing lender. NMLS #10287.
