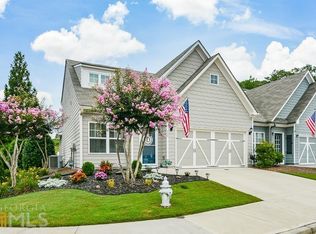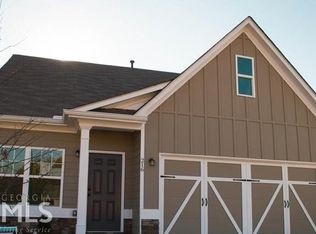Closed
Zestimate®
$370,000
117 Point View Dr, Canton, GA 30114
3beds
--sqft
Condominium
Built in 2018
-- sqft lot
$370,000 Zestimate®
$--/sqft
$2,213 Estimated rent
Home value
$370,000
$352,000 - $389,000
$2,213/mo
Zestimate® history
Loading...
Owner options
Explore your selling options
What's special
PRICE IMPROVEMENT - Easy Living in the Heart of Canton! Enjoy low-maintenance living in this beautiful 3-bedroom, 2.5-bath home located in a sought-after 55+ community. The thoughtfully designed floor plan features a spacious primary suite on the main level, an open-concept living area, and a kitchen with a large island-perfect for entertaining. Luxury vinyl plank flooring extends throughout the main level for elegance and durability. Relax on the covered back porch overlooking the fenced backyard, ideal for pets or gardening. Additional highlights include a two-car garage and a WHOLE-HOUSE BUILT IN SPRINKLER SYSTEM for added safety and peace of mind. Neighborhood perks include extra guest parking across the street and mailboxes just steps away. Conveniently located near hospitals, shopping, and restaurants, this home offers a serene lifestyle with all the modern comforts. Special Incentive: Seller is offering $7,500 towards closing costs. Use our preferred lender to receive an additional $1,000 lender credit plus reimbursement of your appraisal at closing!
Zillow last checked: 8 hours ago
Listing updated: November 19, 2025 at 12:06pm
Listed by:
Sherri Blalock 678-524-1787,
RE/MAX Town & Country
Bought with:
Marion Hayes, 359146
Atlanta Communities
Source: GAMLS,MLS#: 10525847
Facts & features
Interior
Bedrooms & bathrooms
- Bedrooms: 3
- Bathrooms: 3
- Full bathrooms: 2
- 1/2 bathrooms: 1
- Main level bathrooms: 1
- Main level bedrooms: 1
Dining room
- Features: Seats 12+
Kitchen
- Features: Kitchen Island, Solid Surface Counters
Heating
- Central, Natural Gas
Cooling
- Central Air
Appliances
- Included: Dishwasher, Other, Refrigerator
- Laundry: Laundry Closet
Features
- Double Vanity, High Ceilings, Master On Main Level, Other, Walk-In Closet(s)
- Flooring: Carpet, Laminate
- Windows: Double Pane Windows, Window Treatments
- Basement: None
- Has fireplace: No
- Common walls with other units/homes: 2+ Common Walls
Interior area
- Total structure area: 0
- Finished area above ground: 0
- Finished area below ground: 0
Property
Parking
- Total spaces: 3
- Parking features: Garage, Garage Door Opener, Kitchen Level
- Has garage: Yes
Features
- Levels: One and One Half
- Stories: 1
- Patio & porch: Patio
- Fencing: Back Yard
- Waterfront features: No Dock Or Boathouse
- Body of water: None
Lot
- Size: 3,049 sqft
- Features: Level, Private
Details
- Additional structures: Other
- Parcel number: 14N22D 101
Construction
Type & style
- Home type: Condo
- Architectural style: Craftsman
- Property subtype: Condominium
- Attached to another structure: Yes
Materials
- Concrete
- Foundation: Slab
- Roof: Composition
Condition
- Resale
- New construction: No
- Year built: 2018
Utilities & green energy
- Electric: 220 Volts
- Sewer: Public Sewer
- Water: Public
- Utilities for property: Cable Available, Electricity Available, High Speed Internet, Natural Gas Available, Phone Available, Sewer Available, Underground Utilities, Water Available
Green energy
- Energy efficient items: Appliances, Doors, Insulation, Thermostat, Water Heater
- Water conservation: Low-Flow Fixtures
Community & neighborhood
Security
- Security features: Carbon Monoxide Detector(s), Fire Sprinkler System, Smoke Detector(s)
Community
- Community features: Clubhouse, Retirement Community, Sidewalks, Street Lights, Walk To Schools, Near Shopping
Senior living
- Senior community: Yes
Location
- Region: Canton
- Subdivision: The Village at River Pointe
HOA & financial
HOA
- Has HOA: Yes
- HOA fee: $3,000 annually
- Services included: Maintenance Structure, Maintenance Grounds, Pest Control
Other
Other facts
- Listing agreement: Exclusive Right To Sell
- Listing terms: 1031 Exchange,Cash,Conventional,FHA,VA Loan
Price history
| Date | Event | Price |
|---|---|---|
| 11/17/2025 | Sold | $370,000-3.2% |
Source: | ||
| 11/8/2025 | Pending sale | $382,400 |
Source: | ||
| 10/6/2025 | Price change | $382,400-0.6% |
Source: | ||
| 9/26/2025 | Listed for sale | $384,900 |
Source: | ||
| 8/16/2025 | Pending sale | $384,900 |
Source: | ||
Public tax history
| Year | Property taxes | Tax assessment |
|---|---|---|
| 2024 | $786 +5.5% | $156,800 +4.5% |
| 2023 | $745 +24.5% | $150,080 +20.5% |
| 2022 | $599 +8% | $124,560 +16.9% |
Find assessor info on the county website
Neighborhood: 30114
Nearby schools
GreatSchools rating
- 6/10William G. Hasty- Sr. Elementary SchoolGrades: PK-5Distance: 1.5 mi
- 7/10Teasley Middle SchoolGrades: 6-8Distance: 1.3 mi
- 7/10Cherokee High SchoolGrades: 9-12Distance: 2.9 mi
Schools provided by the listing agent
- Middle: Teasley
- High: Cherokee
Source: GAMLS. This data may not be complete. We recommend contacting the local school district to confirm school assignments for this home.
Get a cash offer in 3 minutes
Find out how much your home could sell for in as little as 3 minutes with a no-obligation cash offer.
Estimated market value
$370,000

