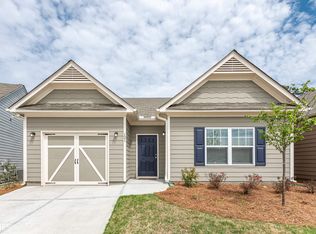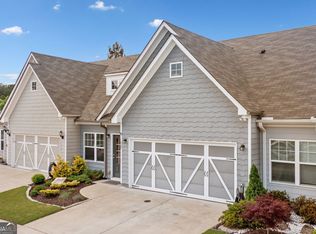BeautifullyCraftedCottageHome.MasterOnMain.ActiveAdultCommunity.Exterior:Hardi&Brick/Covered Patio/2 Car Garage,Carriage doors/Interior:OpenFloorPlan/LVP flooring. Kit:RecessedCanLighting/36" StainedCabinets/Granite. Master BDRM:Trey/Ceiling Fan PreWire; Master Bath: 5' Shower, Up-Faucet, Cultured Marble Countertops. Under construction estimated completion date February 2019.
This property is off market, which means it's not currently listed for sale or rent on Zillow. This may be different from what's available on other websites or public sources.

