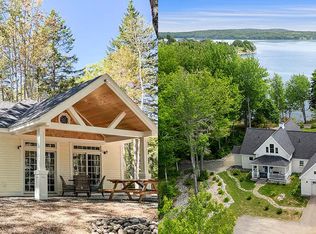Closed
$775,000
117 Pirates Cove Road Road, Stockton Springs, ME 04981
3beds
1,289sqft
Single Family Residence
Built in 2017
4 Acres Lot
$790,200 Zestimate®
$601/sqft
$2,090 Estimated rent
Home value
$790,200
Estimated sales range
Not available
$2,090/mo
Zestimate® history
Loading...
Owner options
Explore your selling options
What's special
**Discover Your Coastal Sanctuary in Maine!**
Welcome to your dream waterfront retreat! Nestled in a serene and private setting, this stunning home offers the perfect blend of nature's beauty and modern comfort. With breathtaking views of Penobscot Bay, its picturesque islands and a large amount of beachfront, you'll experience the tranquil charm of coastal living like never before.
Step inside this meticulously maintained one-level home and be greeted by an abundance of natural light. The spacious kitchen and living area boast panoramic views, creating an inviting atmosphere for both relaxation and entertainment. Imagine sipping your morning coffee as the sun rises over the water, or hosting friends and family on the expansive deck that wraps around the ocean side of the home—your personal oasis for those peaceful moments or lively gatherings.
The master bedroom, complete with an en-suite bathroom, is a true haven. Enjoy the luxury of waking up to stunning sunrises as you unwind in your private retreat. 7 cedar lined closets compliment the home as well as granite countertops. Washer, Dryer, Refrigerator and Oven included. With Radiant heat throughout the house, On demand hot water heater, a propane heat stove in the living room and heat pumps you will stay warm in the winter and cool in the summer. Additional features like a whole-house stand by generator, an attached two-car garage, and a large detached garage, this home offers everything you need for a comfortable lifestyle.
Located just a few miles from the vibrant town of Belfast, you have easy access to charming shops, restaurants, and cultural experiences. And for those adventurous souls, the breathtaking beauty of Bar Harbor and Acadia National Park is just a scenic drive away!
Don't wait—this move-in-ready gem is waiting for you to call it home. Experience the coastal lifestyle of Maine and create unforgettable memories. Schedule your private showing today! Your waterfront paradise awai
Zillow last checked: 8 hours ago
Listing updated: May 02, 2025 at 07:32am
Listed by:
EXP Realty
Bought with:
NextHome Experience
Source: Maine Listings,MLS#: 1612814
Facts & features
Interior
Bedrooms & bathrooms
- Bedrooms: 3
- Bathrooms: 2
- Full bathrooms: 2
Bedroom 1
- Level: First
Bedroom 2
- Level: First
Bedroom 3
- Level: First
Family room
- Level: First
Kitchen
- Level: First
Laundry
- Level: First
Other
- Level: First
Heating
- Direct Vent Heater, Heat Pump, Hot Water, Zoned, Radiant
Cooling
- Heat Pump
Appliances
- Included: Cooktop, Dryer, Microwave, Gas Range, Refrigerator, Washer
Features
- 1st Floor Primary Bedroom w/Bath
- Flooring: Composition, Vinyl, Wood
- Basement: Interior Entry,Full,Unfinished
- Has fireplace: No
Interior area
- Total structure area: 1,289
- Total interior livable area: 1,289 sqft
- Finished area above ground: 1,289
- Finished area below ground: 0
Property
Parking
- Total spaces: 4
- Parking features: Gravel, 1 - 4 Spaces, Detached
- Attached garage spaces: 4
Features
- Patio & porch: Deck
- Body of water: Penobscot Bay
- Frontage length: Waterfrontage: 550,Waterfrontage Owned: 550
Lot
- Size: 4 Acres
- Features: Rural, Level, Open Lot, Right of Way
Details
- Parcel number: STOSMR3L1261
- Zoning: Residential
- Other equipment: Generator
Construction
Type & style
- Home type: SingleFamily
- Architectural style: Ranch
- Property subtype: Single Family Residence
Materials
- Wood Frame, Shingle Siding
- Roof: Shingle
Condition
- Year built: 2017
Utilities & green energy
- Electric: Circuit Breakers, Generator Hookup
- Sewer: Private Sewer
- Water: Private, Well
Community & neighborhood
Location
- Region: Stockton Springs
Other
Other facts
- Road surface type: Gravel, Dirt
Price history
| Date | Event | Price |
|---|---|---|
| 5/2/2025 | Pending sale | $863,900+11.5%$670/sqft |
Source: | ||
| 5/1/2025 | Sold | $775,000-10.3%$601/sqft |
Source: | ||
| 3/3/2025 | Contingent | $863,900$670/sqft |
Source: | ||
| 1/19/2025 | Listed for sale | $863,900$670/sqft |
Source: | ||
Public tax history
| Year | Property taxes | Tax assessment |
|---|---|---|
| 2024 | $8,417 +21.2% | $507,040 +62.1% |
| 2023 | $6,943 +8.8% | $312,760 |
| 2022 | $6,380 0% | $312,760 -0.5% |
Find assessor info on the county website
Neighborhood: 04981
Nearby schools
GreatSchools rating
- 5/10Searsport Elementary SchoolGrades: PK-5Distance: 5.7 mi
- 2/10Searsport District Middle SchoolGrades: 6-8Distance: 5.7 mi
- 2/10Searsport District High SchoolGrades: 9-12Distance: 5.7 mi

Get pre-qualified for a loan
At Zillow Home Loans, we can pre-qualify you in as little as 5 minutes with no impact to your credit score.An equal housing lender. NMLS #10287.
