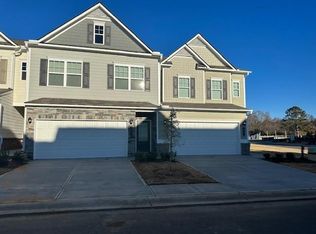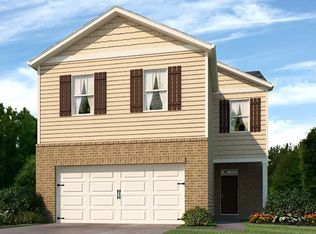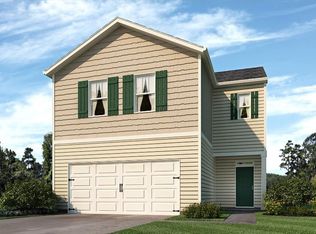Closed
$330,000
117 Pinnacle Way, Jasper, GA 30143
3beds
1,920sqft
Townhouse, Residential
Built in 2024
4,356 Square Feet Lot
$334,500 Zestimate®
$172/sqft
$1,957 Estimated rent
Home value
$334,500
$264,000 - $421,000
$1,957/mo
Zestimate® history
Loading...
Owner options
Explore your selling options
What's special
Discover the beauty and tranquility of Pinnacle Towns, a new construction community by Smith Douglas, renowned for their exceptional craftsmanship. Nestled in the foothills of the North Georgia Mountains, this modern townhome situated on a PRIME LOT offers stunning mountain views and the perfect blend of serenity and accessibility. Located just off Highway 515, you're just moments from the charming downtowns of Jasper and Ellijay, local vineyards, Roper Park, and quaint shops. This thoughtfully designed townhome features open-concept floor plans with high-quality finishes to suit modern lifestyles. Inside, you'll find elegant flooring, sparkling countertops, and white cabinetry that elevate the space. The high ceilings on both floors create a spacious and airy ambiance throughout. The kitchen is a centerpiece of style and functionality, with sleek appliances and granite countertops that make cooking and entertaining a pleasure. The owner’s suite offers a serene retreat with a double vanity, a spacious walk-in closet, and an oversized modern walk-in shower. Excellent features extend throughout the home, including solid vinyl insulated low-E windows, an electric water heater, and a dual-level HVAC system for ultimate comfort. With all these incredible features and the beautiful surroundings of Pickens County, your new home awaits at Pinnacle Towns!
Zillow last checked: 8 hours ago
Listing updated: December 13, 2024 at 10:52pm
Listing Provided by:
Magdalena Young,
Keller Williams Realty Atl North
Bought with:
Cathy Swanger, 400365
Atlanta Communities
Source: FMLS GA,MLS#: 7463326
Facts & features
Interior
Bedrooms & bathrooms
- Bedrooms: 3
- Bathrooms: 3
- Full bathrooms: 2
- 1/2 bathrooms: 1
Primary bedroom
- Features: Double Master Bedroom
- Level: Double Master Bedroom
Bedroom
- Features: Double Master Bedroom
Primary bathroom
- Features: Double Vanity, Shower Only
Dining room
- Features: Open Concept
Kitchen
- Features: Cabinets White, Eat-in Kitchen, Kitchen Island, Pantry, Stone Counters, View to Family Room
Heating
- Central
Cooling
- Central Air
Appliances
- Included: Dishwasher, Disposal, ENERGY STAR Qualified Appliances, Microwave
- Laundry: Laundry Room, Upper Level
Features
- Double Vanity, Entrance Foyer, High Ceilings 9 ft Lower, High Ceilings 9 ft Main, High Speed Internet, Smart Home, Walk-In Closet(s)
- Flooring: Carpet, Luxury Vinyl, Tile
- Windows: Double Pane Windows
- Basement: None
- Number of fireplaces: 1
- Fireplace features: Electric, Factory Built, Living Room
Interior area
- Total structure area: 1,920
- Total interior livable area: 1,920 sqft
- Finished area above ground: 1,920
Property
Parking
- Total spaces: 2
- Parking features: Garage
- Garage spaces: 2
Accessibility
- Accessibility features: None
Features
- Levels: Two
- Stories: 2
- Patio & porch: Patio
- Exterior features: Awning(s), Private Yard, Rain Gutters, Other
- Pool features: None
- Spa features: None
- Fencing: None
- Has view: Yes
- View description: Mountain(s)
- Waterfront features: None
- Body of water: None
Lot
- Size: 4,356 sqft
- Features: Back Yard, Landscaped, Level, Private
Details
- Additional structures: None
- Additional parcels included: 030E 126
- Parcel number: 030E126
- Other equipment: None
- Horse amenities: None
Construction
Type & style
- Home type: Townhouse
- Architectural style: Craftsman,European,Townhouse
- Property subtype: Townhouse, Residential
- Attached to another structure: Yes
Materials
- Cement Siding
- Foundation: Slab
- Roof: Shingle
Condition
- Resale
- New construction: No
- Year built: 2024
Details
- Builder name: Smith Douglas
- Warranty included: Yes
Utilities & green energy
- Electric: 110 Volts
- Sewer: Public Sewer
- Water: Public
- Utilities for property: Cable Available, Electricity Available, Natural Gas Available, Phone Available
Green energy
- Green verification: ENERGY STAR Certified Homes
- Energy efficient items: Appliances
- Energy generation: None
Community & neighborhood
Security
- Security features: Carbon Monoxide Detector(s), Fire Alarm
Community
- Community features: Homeowners Assoc
Location
- Region: Jasper
- Subdivision: Pinnacle Towns
HOA & financial
HOA
- Has HOA: Yes
- HOA fee: $70 monthly
- Services included: Maintenance Grounds, Termite
- Association phone: 770-222-5955
Other
Other facts
- Listing terms: Assumable,Cash,Conventional,FHA,VA Loan
- Ownership: Fee Simple
- Road surface type: Asphalt
Price history
| Date | Event | Price |
|---|---|---|
| 12/10/2024 | Sold | $330,000$172/sqft |
Source: | ||
| 11/19/2024 | Pending sale | $330,000$172/sqft |
Source: | ||
| 9/30/2024 | Listed for sale | $330,000+7.7%$172/sqft |
Source: | ||
| 1/21/2024 | Sold | $306,300$160/sqft |
Source: Public Record Report a problem | ||
Public tax history
| Year | Property taxes | Tax assessment |
|---|---|---|
| 2024 | $3,147 | $122,400 |
Find assessor info on the county website
Neighborhood: 30143
Nearby schools
GreatSchools rating
- 6/10Jasper Middle SchoolGrades: 5-6Distance: 0.8 mi
- 3/10Pickens County Middle SchoolGrades: 7-8Distance: 1.3 mi
- 6/10Pickens County High SchoolGrades: 9-12Distance: 1.7 mi
Schools provided by the listing agent
- Elementary: Hill City
- Middle: Jasper
- High: Pickens
Source: FMLS GA. This data may not be complete. We recommend contacting the local school district to confirm school assignments for this home.
Get a cash offer in 3 minutes
Find out how much your home could sell for in as little as 3 minutes with a no-obligation cash offer.
Estimated market value$334,500
Get a cash offer in 3 minutes
Find out how much your home could sell for in as little as 3 minutes with a no-obligation cash offer.
Estimated market value
$334,500


