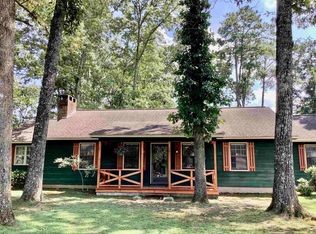COME ON IN! THE NEW DARK LVP FLOORING WELCOMES YOU TO YOUR FAMILY ROOM WITH FIREPLACE, SPACIOUS MASTER WITH TREY CEILINGS, NEW UPDATED BATHROOMS, NEW LIGHTING, CEILING FANS, BEAUTIFUL NEW WHITE KITCHEN CABINETS/GRANITE TOPS @ BREAKFAST BAR AND NEW FIXTURES, LARGE DINNING AREA, NEW FRENCH DOOR TO COVERED BACK PORCH, NEW STAINLESS APPLIANCES.SEPARATE LAUNDRY ROOM OFF THE KITCHEN. WAIT TO YOU SEE THE SUPER SIZED BEDROOM FOR THE KIDS! UPDATED CLOSETS IN THE BEDROOMS . NEW HVAC SYSTEM, HURRY, YOU NEED TO SEE THIS ONE!
This property is off market, which means it's not currently listed for sale or rent on Zillow. This may be different from what's available on other websites or public sources.
