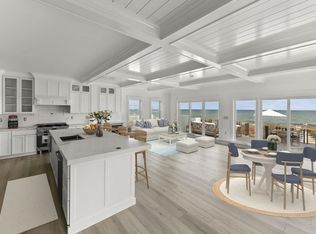Sold for $3,060,000
$3,060,000
117 Phillips Road, Sagamore Beach, MA 02562
3beds
2,800sqft
Single Family Residence
Built in 2023
0.27 Acres Lot
$2,976,600 Zestimate®
$1,093/sqft
$4,761 Estimated rent
Home value
$2,976,600
$2.68M - $3.30M
$4,761/mo
Zestimate® history
Loading...
Owner options
Explore your selling options
What's special
Oceanfront new construction home with private sandy beach & amazing views . Sun, sand, sea, sunsets, & waves.. you can have it all here at spectacular Sagamore Beach. Beautifully designed 2,800 square ft floor-plan optimizes the water views with gorgeous spaces for entertaining and relaxing, inside and out. Wrap around covered ff porch, 420 sq ft back deck, 2nd floor balcony, PLUS boardwalk to the beach! Stunning trim and details throughout. The great room features a custom coffered ceiling, fireplace, & built-in cabinetry. The kitchen boasts an over 10ft island with a breakfast bar, high-end appliances, white Shaker style cabinetry, and a dining area. First-floor bonus room versatile options for guests, office, den w/full bath. 2nd level primary suite offers breathtaking views & balcony, walk-in closet, and a luxurious bathroom with double sink vanity, and custom tile shower. Make Cape Cod summer traditions and memories here, without the bridge traffic hassle!
Zillow last checked: 8 hours ago
Listing updated: September 20, 2024 at 08:19pm
Listed by:
Shana E Lundell 508-221-5124,
Coldwell Banker Realty
Bought with:
Member Non
cci.unknownoffice
Source: CCIMLS,MLS#: 22304294
Facts & features
Interior
Bedrooms & bathrooms
- Bedrooms: 3
- Bathrooms: 4
- Full bathrooms: 3
- 1/2 bathrooms: 1
- Main level bathrooms: 2
Primary bedroom
- Description: Flooring: Vinyl
- Features: Balcony, Walk-In Closet(s), View, HU Cable TV, Closet, Built-in Features
- Level: Second
- Area: 405.6
- Dimensions: 26 x 15.6
Bedroom 2
- Description: Flooring: Vinyl
- Features: Bedroom 2, Closet
- Level: Second
- Area: 220.22
- Dimensions: 15.4 x 14.3
Bedroom 3
- Description: Flooring: Vinyl
- Features: Bedroom 3, Closet
- Level: Second
- Area: 459.74
- Dimensions: 25.4 x 18.1
Primary bathroom
- Features: Private Full Bath
Dining room
- Features: Recessed Lighting, Wet Bar, View
- Level: First
- Area: 176
- Dimensions: 17.6 x 10
Kitchen
- Description: Countertop(s): Quartz,Flooring: Vinyl,Stove(s): Gas
- Features: Kitchen, Upgraded Cabinets, View, Breakfast Bar, Kitchen Island, Pantry, Recessed Lighting
- Level: First
- Area: 178
- Dimensions: 17.8 x 10
Living room
- Description: Fireplace(s): Gas,Flooring: Vinyl,Door(s): Sliding
- Features: Recessed Lighting, Living Room, View, Wet Bar, Built-in Features, Dining Area, HU Cable TV
- Level: First
- Area: 306.9
- Dimensions: 27.9 x 11
Heating
- Other
Cooling
- Central Air
Appliances
- Included: Refrigerator, Microwave, Dishwasher
- Laundry: Laundry Room, First Floor
Features
- HU Cable TV, Wet Bar, Recessed Lighting, Pantry
- Flooring: Vinyl, Tile
- Doors: Sliding Doors
- Number of fireplaces: 1
- Fireplace features: Gas
Interior area
- Total structure area: 2,800
- Total interior livable area: 2,800 sqft
Property
Parking
- Total spaces: 4
- Parking features: Garage
- Garage spaces: 2
Features
- Stories: 2
- Exterior features: Outdoor Shower, Other
- Has view: Yes
- Has water view: Yes
- Water view: Ocean
- Waterfront features: Beach Front, Ocean Front
- Body of water: Atlantic Ocean
Lot
- Size: 0.27 Acres
- Features: Bike Path, Major Highway, Near Golf Course, Shopping, Public Tennis, Level
Details
- Parcel number: 4.4790
- Zoning: 1
- Special conditions: None
Construction
Type & style
- Home type: SingleFamily
- Property subtype: Single Family Residence
Materials
- Foundation: Other
- Roof: Asphalt
Condition
- Actual, Under Construction
- New construction: Yes
- Year built: 2023
Details
- Warranty included: Yes
Utilities & green energy
- Sewer: Private Sewer
Community & neighborhood
Location
- Region: Sagamore Beach
Other
Other facts
- Listing terms: Conventional
- Road surface type: Paved
Price history
| Date | Event | Price |
|---|---|---|
| 3/25/2024 | Sold | $3,060,000-2.9%$1,093/sqft |
Source: | ||
| 2/11/2024 | Pending sale | $3,150,000$1,125/sqft |
Source: | ||
| 1/24/2024 | Price change | $3,150,000-1.5%$1,125/sqft |
Source: | ||
| 10/3/2023 | Listed for sale | $3,199,000+197.6%$1,143/sqft |
Source: | ||
| 12/11/2020 | Sold | $1,075,000$384/sqft |
Source: | ||
Public tax history
Tax history is unavailable.
Neighborhood: Sagamore Beach
Nearby schools
GreatSchools rating
- NABournedale Elementary SchoolGrades: PK-2Distance: 3.8 mi
- 5/10Bourne Middle SchoolGrades: 6-8Distance: 5.3 mi
- 4/10Bourne High SchoolGrades: 9-12Distance: 5.3 mi
Schools provided by the listing agent
- District: Bourne
Source: CCIMLS. This data may not be complete. We recommend contacting the local school district to confirm school assignments for this home.
Get a cash offer in 3 minutes
Find out how much your home could sell for in as little as 3 minutes with a no-obligation cash offer.
Estimated market value$2,976,600
Get a cash offer in 3 minutes
Find out how much your home could sell for in as little as 3 minutes with a no-obligation cash offer.
Estimated market value
$2,976,600
