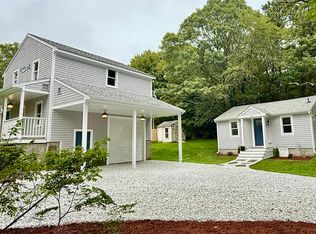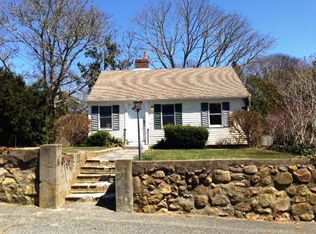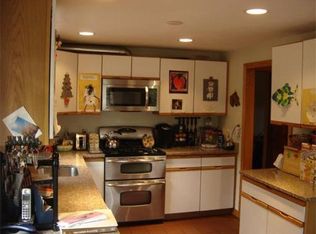Sold for $640,000
$640,000
117 Pheasant Way, Barnstable, MA 02630
2beds
600sqft
Single Family Residence
Built in 1940
0.25 Acres Lot
$-- Zestimate®
$1,067/sqft
$-- Estimated rent
Home value
Not available
Estimated sales range
Not available
Not available
Zestimate® history
Loading...
Owner options
Explore your selling options
What's special
Don't miss this incredible opportunity in one of the most desirable areas of the south side of Centerville! This unique property has two buildings on the same lot. The main house features two bedrooms, bath, and a beautiful renovated living room/kitchen area with quartz countertop and stainless steel appliances. New flooring, doors, trims, interior and exterior painting, ductless air conditioning and many other upgrades. Oversized 2 car garage with a farmer's porch and a full second floor offers about 1,067 sq. ft of unfinished space and endless possibilities. Electricity, water and sewer in the garage. Perfect for year round living or investment, contractors or anyone looking for space. Both buildings share a water main with the split located between the buildings. Short distance to Centerville Main Street and the beautiful Craigville Beach! Buyer to verify all the information herein. A must see!
Zillow last checked: 8 hours ago
Listing updated: November 08, 2025 at 09:48am
Listed by:
Alessandra Gualberto 508-776-8500,
All Cape Cod Realty, Inc. 508-776-8500,
Alessandra Gualberto 508-776-8500
Bought with:
Kim Hanlon
ALANTE Real Estate
Source: MLS PIN,MLS#: 73433094
Facts & features
Interior
Bedrooms & bathrooms
- Bedrooms: 2
- Bathrooms: 1
- Full bathrooms: 1
Heating
- Ductless
Cooling
- Ductless
Appliances
- Included: Tankless Water Heater
Features
- Has basement: No
- Has fireplace: No
Interior area
- Total structure area: 600
- Total interior livable area: 600 sqft
- Finished area above ground: 600
Property
Parking
- Total spaces: 8
- Parking features: Garage
- Garage spaces: 2
- Uncovered spaces: 6
Features
- Waterfront features: Ocean, 1 to 2 Mile To Beach, Beach Ownership(Public)
Lot
- Size: 0.25 Acres
- Features: Cleared
Details
- Parcel number: M:228 L:132,2208378
- Zoning: 1
Construction
Type & style
- Home type: SingleFamily
- Architectural style: Other (See Remarks)
- Property subtype: Single Family Residence
- Attached to another structure: Yes
Materials
- Foundation: Other
Condition
- Year built: 1940
Utilities & green energy
- Electric: 110 Volts
- Sewer: Private Sewer
- Water: Public
Community & neighborhood
Location
- Region: Barnstable
Price history
| Date | Event | Price |
|---|---|---|
| 11/7/2025 | Sold | $640,000-1.4%$1,067/sqft |
Source: MLS PIN #73433094 Report a problem | ||
| 10/22/2025 | Contingent | $649,000$1,082/sqft |
Source: MLS PIN #73433094 Report a problem | ||
| 10/10/2025 | Listed for sale | $649,000$1,082/sqft |
Source: MLS PIN #73433094 Report a problem | ||
| 10/2/2025 | Contingent | $649,000$1,082/sqft |
Source: MLS PIN #73433094 Report a problem | ||
| 9/19/2025 | Listed for sale | $649,000+54.5%$1,082/sqft |
Source: MLS PIN #73433094 Report a problem | ||
Public tax history
Tax history is unavailable.
Neighborhood: Centerville
Nearby schools
GreatSchools rating
- 7/10Centerville ElementaryGrades: K-3Distance: 0.7 mi
- 4/10Barnstable High SchoolGrades: 8-12Distance: 1.1 mi
- 5/10Barnstable Intermediate SchoolGrades: 6-7Distance: 1.2 mi
Get pre-qualified for a loan
At Zillow Home Loans, we can pre-qualify you in as little as 5 minutes with no impact to your credit score.An equal housing lender. NMLS #10287.


