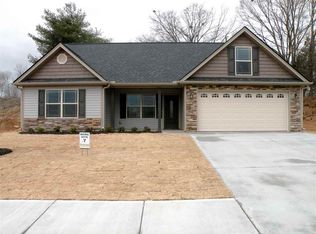Beautiful one level split floor plan in a quiet private neighborhood. This floor plan is a open concept with an eat in dining room. The kitchen has granite counter tops. This home features custom cabinets in the two pantries, large laundry room, master closet and garage. The yard is professionally landscaped. The backyard has an amazing covered porch with an additional concrete patio area that is a wonderful entertaining or relaxing space. The backyard is totally fenced in for privacy and safety. This house in this neighborhood is a special find, make your appointments now to come and see.
This property is off market, which means it's not currently listed for sale or rent on Zillow. This may be different from what's available on other websites or public sources.
