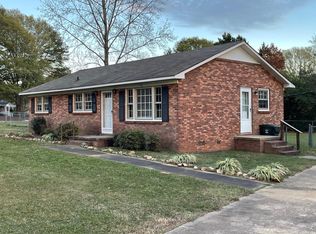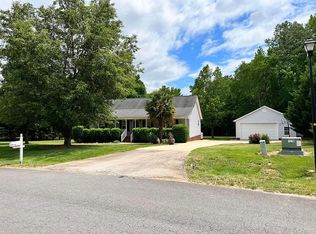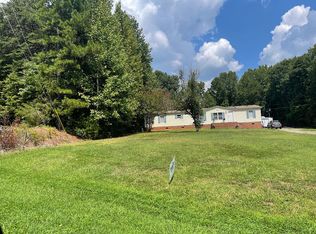Great two story home located in Pheasant Ridge. Two story foyer, formal living and dining room with gas log fireplace great room. Breakfast bar in kitchen with bay windows overlooking beautiful backyard. Covered deck with spacious storage shed. Tons of privacy with mature trees and shaded playground to enjoy. ***Serious buyers only, not available for lease to own.
This property is off market, which means it's not currently listed for sale or rent on Zillow. This may be different from what's available on other websites or public sources.


