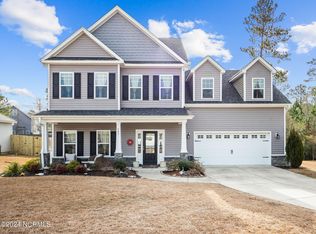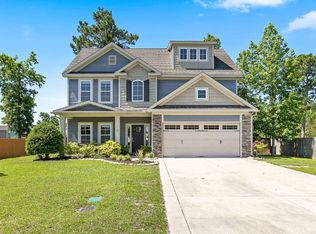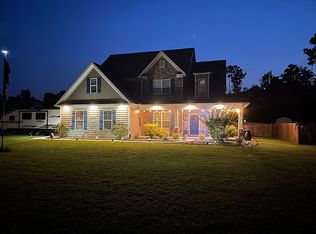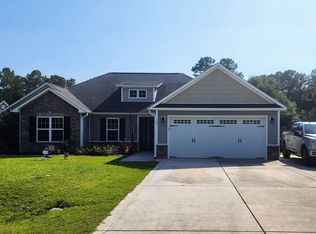Sold for $330,000 on 03/23/23
$330,000
117 Peytons Ridge Drive, Hubert, NC 28539
3beds
2,046sqft
Single Family Residence
Built in 2012
0.48 Acres Lot
$359,600 Zestimate®
$161/sqft
$1,904 Estimated rent
Home value
$359,600
$342,000 - $378,000
$1,904/mo
Zestimate® history
Loading...
Owner options
Explore your selling options
What's special
HIDDEN WITHIN PLAIN SIGHT, this immaculate, 3 BEDROOM home with A BONUS ROOM, invites you and your family to enjoy the benefits of owning it for years to come. Located on a corner lot, and perched on 0.48 acres of land, this home's additional features includes ZERO CITY TAXES, new paint, stainless steel kitchen appliances which includes a side-by-side stainless steel refrigerator, blinds, a food pantry, GRANITE kitchen counter tops, a fireplace, walk-in closets, an open and spacious family room, ceiling fans, an upgraded solid-surface dual vanity in the master bathroom, an alarm system, an open patio, a PRIVACY-FENCED BACK YARD, a SIDE-ENTRY-GARAGE, garage door opener with remotes, and so much more. Welcome home to this stunning beauty, which is HIDDEN WITHIN PLAIN SIGHT. No need to look any further. Schedule your tour TODAY.
Zillow last checked: 8 hours ago
Listing updated: September 10, 2025 at 12:27pm
Listed by:
Marvin G Henry 910-548-1653,
Marvin Henry Real Estate INC
Bought with:
Aimee Gendrich, 321256
Pier 24 Realty LLC
Source: Hive MLS,MLS#: 100368969 Originating MLS: Jacksonville Board of Realtors
Originating MLS: Jacksonville Board of Realtors
Facts & features
Interior
Bedrooms & bathrooms
- Bedrooms: 3
- Bathrooms: 2
- Full bathrooms: 2
Bonus room
- Level: Upper
- Dimensions: 21 x 10
Heating
- Fireplace(s), Heat Pump, Electric
Cooling
- Central Air
Appliances
- Included: Electric Oven, Built-In Microwave, Refrigerator, Dishwasher
- Laundry: Laundry Room
Features
- Master Downstairs, Walk-in Closet(s), Vaulted Ceiling(s), Tray Ceiling(s), Entrance Foyer, Solid Surface, Ceiling Fan(s), Pantry, Blinds/Shades, Walk-In Closet(s)
- Flooring: Carpet, Laminate, Tile
- Basement: None
- Attic: Access Only
Interior area
- Total structure area: 2,046
- Total interior livable area: 2,046 sqft
Property
Parking
- Total spaces: 4
- Parking features: Attached, Garage Door Opener, Off Street, Paved
- Attached garage spaces: 2
- Uncovered spaces: 2
Accessibility
- Accessibility features: None
Features
- Levels: One
- Stories: 1
- Patio & porch: Open, Patio
- Exterior features: None
- Pool features: None
- Fencing: Back Yard,Wood,Privacy
- Has view: Yes
- View description: See Remarks
- Waterfront features: None
Lot
- Size: 0.48 Acres
- Dimensions: 74.20 x 119.15 x 103.30 x 181.97
- Features: Open Lot, Corner Lot
Details
- Parcel number: 1306e57
- Zoning: RA
- Special conditions: Standard
Construction
Type & style
- Home type: SingleFamily
- Property subtype: Single Family Residence
Materials
- Stone, Vinyl Siding
- Foundation: Slab
- Roof: Architectural Shingle
Condition
- New construction: No
- Year built: 2012
Utilities & green energy
- Sewer: Septic Tank
- Water: Public
- Utilities for property: Water Available
Green energy
- Green verification: None
Community & neighborhood
Security
- Security features: Security System, Smoke Detector(s)
Location
- Region: Hubert
- Subdivision: Peyton's Ridge
HOA & financial
HOA
- Has HOA: Yes
- HOA fee: $216 annually
- Amenities included: Maintenance Common Areas, Street Lights
- Association name: ADVANTAGE GOLD REALT
- Association phone: 910-353-2001
Other
Other facts
- Listing agreement: Exclusive Right To Sell
- Listing terms: Cash,Conventional,FHA,USDA Loan,VA Loan
- Road surface type: Paved
Price history
| Date | Event | Price |
|---|---|---|
| 3/23/2023 | Sold | $330,000$161/sqft |
Source: | ||
| 2/25/2023 | Pending sale | $330,000+3.1%$161/sqft |
Source: | ||
| 2/21/2023 | Price change | $320,000-4.5%$156/sqft |
Source: | ||
| 2/10/2023 | Listed for sale | $335,000+58.4%$164/sqft |
Source: | ||
| 7/11/2019 | Listing removed | $1,450$1/sqft |
Source: Swansboro Port Realty #100173672 Report a problem | ||
Public tax history
| Year | Property taxes | Tax assessment |
|---|---|---|
| 2024 | $1,839 | $280,889 |
| 2023 | $1,839 0% | $280,889 |
| 2022 | $1,840 +31.6% | $280,889 +41.6% |
Find assessor info on the county website
Neighborhood: 28539
Nearby schools
GreatSchools rating
- 8/10Swansboro ElementaryGrades: K-5Distance: 3.4 mi
- 5/10Swansboro MiddleGrades: 6-8Distance: 2.4 mi
- 8/10Swansboro HighGrades: 9-12Distance: 2.6 mi

Get pre-qualified for a loan
At Zillow Home Loans, we can pre-qualify you in as little as 5 minutes with no impact to your credit score.An equal housing lender. NMLS #10287.
Sell for more on Zillow
Get a free Zillow Showcase℠ listing and you could sell for .
$359,600
2% more+ $7,192
With Zillow Showcase(estimated)
$366,792


