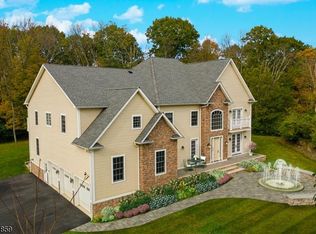On a prestigious and quiet 7 acre lot this impressive home is sure not to disappoint. A one-of-a-kind 5 bedroom, 4 full bath, 2 half bath home with stunning views. In a time when our home is our haven ...place to live, work, play, and relax. The newly done gunite pool and hot tub are the perfect retreat. Gather in the finished basement with full bathroom, bar, kitchen, fireplace and 2500+bottle custom built wine cellar. The kitchen has Viking 6 burner cooktop, double oven, large center island and breakfast bar, a sitting area in front of the kitchen fireplace. A home office for all the work from home needs with custom built ins and fireplace . A large home library with custom built ins, fireplace and tray ceiling look out on the stunning mountain views. First floor bed/bath suite. Master bedroom suite with FP
This property is off market, which means it's not currently listed for sale or rent on Zillow. This may be different from what's available on other websites or public sources.
