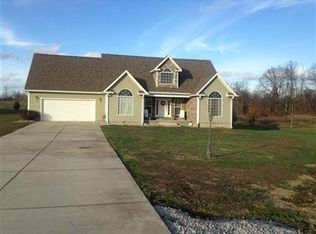Tucked off of Yockey Road on a quiet gravel lane is this adorable 3 bedroom 2 bathroom ranch on a 1 acre lot. Recent updates include a new metal roof, HVAC (central air unit, furnace and some duct work), water heater, carpet and washer/dryer. There are two living rooms, ample storage space, breakfast bar, dining room and master bedroom with attached full bath. There is also an outdoor storage building perfect for your lawnmower and other equipment storage needs. Enjoy your mornings on the covered front porch and your evenings around the back yard fire pit. With over 2000 square feet, you will love the spaciousness of this home!
This property is off market, which means it's not currently listed for sale or rent on Zillow. This may be different from what's available on other websites or public sources.

