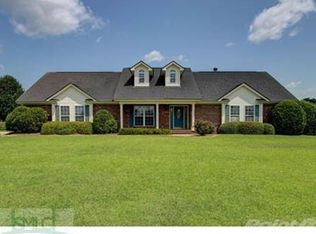This gorgeous 4 bed, 2 bath brick home has an wonderful flowing floor plan. With a new roof, gutters and new vinyl plank floors, this house has been updated from top to bottom. The kitchen features new custom built butcher block counter tops with a beautiful back-splash, stainless steel appliances and a double oven! The new shiplap accent wall surrounds a cozy wood burning fireplace. New light fixtures! Large Master bed with custom closet. All of this on a massive fully fenced .59 AC lot. South Effingham school zone! No mandatory HOA!
This property is off market, which means it's not currently listed for sale or rent on Zillow. This may be different from what's available on other websites or public sources.
