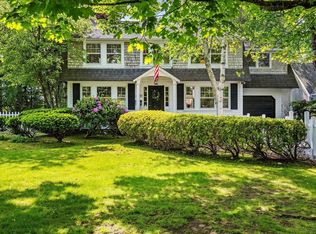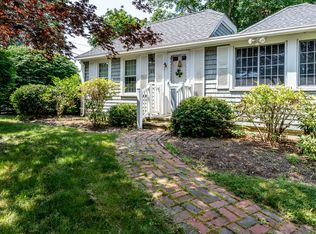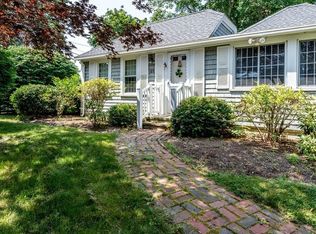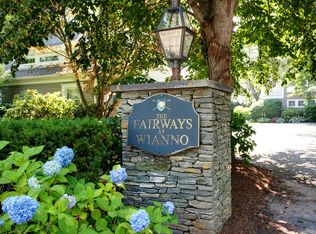Sold for $1,505,000 on 08/29/25
$1,505,000
117 Parker Road, Osterville, MA 02655
3beds
2,443sqft
Single Family Residence
Built in 1930
10,454.4 Square Feet Lot
$1,510,700 Zestimate®
$616/sqft
$3,786 Estimated rent
Home value
$1,510,700
$1.44M - $1.59M
$3,786/mo
Zestimate® history
Loading...
Owner options
Explore your selling options
What's special
This charming Gambrel in Osterville Village will leave you speechless! Overlooking the 7th hole of the prestigious Wianno Golf Course and a walk to the village, this elegant home offers 2,443 sq ft of flexible living space, featuring rich wood floors, beautiful wainscoting and spacious rooms. The first floor includes a generous living room with fireplace, a dining room or den, a kitchen with center island, a half bath with laundry and a sun-drenched family room that opens to a back deck with stunning views of the lush lawn and golf course. Upstairs, the primary suite is a true retreat, complete with a marble bath featuring a Jacuzzi tub and walk-in shower, private deck access, and a versatile bonus room. The second bedroom is front to back, has a cathedral ceiling and additional access to the upper deck. The third bedroom also provides ample space. There is another full bath with marble tile and a skylight on the second floor. Additional highlights include natural gas heat, central AC, a beautifully fenced yard and an oversized one-car garage with rear access. This home seamlessly blends classic Cape Cod charm with modern amenities, all in this coveted seaside village!
Zillow last checked: 8 hours ago
Listing updated: August 30, 2025 at 06:18am
Listed by:
Patty M Flynn 508-801-6907,
William Raveis Real Estate & Home Services
Bought with:
Member Non
cci.unknownoffice
Source: CCIMLS,MLS#: 22502590
Facts & features
Interior
Bedrooms & bathrooms
- Bedrooms: 3
- Bathrooms: 3
- Full bathrooms: 2
- 1/2 bathrooms: 1
Heating
- Hot Water
Cooling
- Central Air
Appliances
- Included: Gas Water Heater
Features
- Flooring: Wood, Carpet, Tile, Laminate
- Basement: Interior Entry,Full
- Number of fireplaces: 1
Interior area
- Total structure area: 2,443
- Total interior livable area: 2,443 sqft
Property
Parking
- Total spaces: 1
- Parking features: Garage
- Garage spaces: 1
Features
- Stories: 2
- Fencing: Fenced
- Has view: Yes
- View description: Golf Course
- Frontage type: Golf Course
Lot
- Size: 10,454 sqft
Details
- Parcel number: 116029
- Zoning: RC
- Special conditions: None
Construction
Type & style
- Home type: SingleFamily
- Architectural style: Colonial
- Property subtype: Single Family Residence
Materials
- Clapboard, Shingle Siding
- Foundation: Concrete Perimeter, Poured
- Roof: Asphalt
Condition
- Updated/Remodeled, Actual
- New construction: No
- Year built: 1930
Utilities & green energy
- Sewer: Cesspool
Community & neighborhood
Location
- Region: Osterville
Other
Other facts
- Listing terms: Cash
Price history
| Date | Event | Price |
|---|---|---|
| 8/29/2025 | Sold | $1,505,000-5.9%$616/sqft |
Source: | ||
| 7/17/2025 | Pending sale | $1,600,000$655/sqft |
Source: | ||
| 7/2/2025 | Price change | $1,600,000-5.6%$655/sqft |
Source: | ||
| 6/22/2025 | Price change | $1,695,000-5.8%$694/sqft |
Source: | ||
| 6/15/2025 | Price change | $1,799,000-4.8%$736/sqft |
Source: | ||
Public tax history
| Year | Property taxes | Tax assessment |
|---|---|---|
| 2025 | $10,966 +5.9% | $1,355,500 +2.3% |
| 2024 | $10,352 +5.2% | $1,325,500 +12.4% |
| 2023 | $9,837 +5.9% | $1,179,500 +22.4% |
Find assessor info on the county website
Neighborhood: Osterville
Nearby schools
GreatSchools rating
- 3/10Barnstable United Elementary SchoolGrades: 4-5Distance: 2.4 mi
- 4/10Barnstable High SchoolGrades: 8-12Distance: 4 mi
- 7/10West Villages Elementary SchoolGrades: K-3Distance: 2.6 mi
Schools provided by the listing agent
- District: Barnstable
Source: CCIMLS. This data may not be complete. We recommend contacting the local school district to confirm school assignments for this home.

Get pre-qualified for a loan
At Zillow Home Loans, we can pre-qualify you in as little as 5 minutes with no impact to your credit score.An equal housing lender. NMLS #10287.
Sell for more on Zillow
Get a free Zillow Showcase℠ listing and you could sell for .
$1,510,700
2% more+ $30,214
With Zillow Showcase(estimated)
$1,540,914


