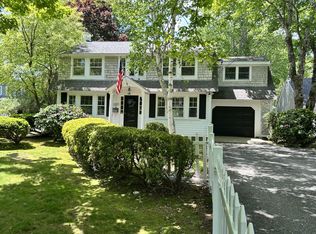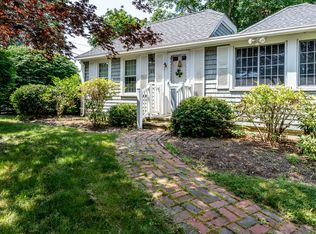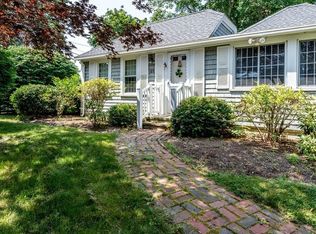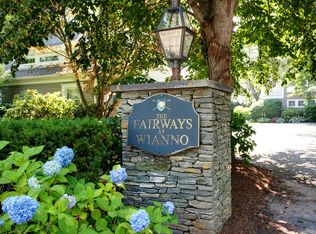Sold for $1,505,000 on 08/29/25
$1,505,000
117 Parker Rd, Barnstable, MA 02630
3beds
2,443sqft
Single Family Residence
Built in 1930
10,454 Square Feet Lot
$1,333,600 Zestimate®
$616/sqft
$3,960 Estimated rent
Home value
$1,333,600
$1.11M - $1.63M
$3,960/mo
Zestimate® history
Loading...
Owner options
Explore your selling options
What's special
This charming Gambrel in Osterville Village will leave you speechless! Overlooking the 7th hole of the prestigious Wianno Golf Course & a walk to the village, this elegant home offers 2,443 sq ft of flexible living space, featuring rich wood floors, beautiful wainscoting & spacious rooms. The first floor includes a generous living room with fireplace, a dining room or den, a kitchen with center island, a half bath with laundry & a sun-drenched family room that opens to a back deck with stunning views of the golf course. Upstairs, the primary suite is a true retreat, complete with a marble bath featuring a Jacuzzi tub & walk-in shower, private deck access & a versatile bonus room. The second bedroom is front to back with a cathedral ceiling & additional access to the deck. The third bedroom also provides ample space. There is another full bath with marble tile & a skylight on the second floor. Additional features include: Central AC, fenced yard & oversized garage. A Cape Cod classic!
Zillow last checked: 8 hours ago
Listing updated: September 03, 2025 at 03:59am
Listed by:
Patty Flynn 508-801-6907,
William Raveis R.E. & Home Services 508-428-3320
Bought with:
The Mazer Group
Compass
Source: MLS PIN,MLS#: 73385164
Facts & features
Interior
Bedrooms & bathrooms
- Bedrooms: 3
- Bathrooms: 2
- Full bathrooms: 2
Heating
- Baseboard, Natural Gas
Cooling
- Central Air
Features
- Flooring: Wood, Tile, Vinyl
- Basement: Full,Interior Entry,Concrete
- Number of fireplaces: 1
Interior area
- Total structure area: 2,443
- Total interior livable area: 2,443 sqft
- Finished area above ground: 2,443
Property
Parking
- Total spaces: 5
- Parking features: Attached, Garage Door Opener, Oversized
- Attached garage spaces: 1
- Uncovered spaces: 4
Features
- Patio & porch: Deck - Wood
- Exterior features: Deck - Wood, Fenced Yard
- Fencing: Fenced
- Has view: Yes
- View description: Scenic View(s)
- Waterfront features: Ocean, 1/2 to 1 Mile To Beach, Beach Ownership(Public)
- Frontage type: Golf Course
Lot
- Size: 10,454 sqft
Details
- Parcel number: M:116 L:029,2231927
- Zoning: R
Construction
Type & style
- Home type: SingleFamily
- Property subtype: Single Family Residence
Materials
- Foundation: Concrete Perimeter
Condition
- Year built: 1930
Utilities & green energy
- Sewer: Private Sewer
- Water: Public
- Utilities for property: for Gas Range
Community & neighborhood
Location
- Region: Barnstable
Price history
| Date | Event | Price |
|---|---|---|
| 8/29/2025 | Sold | $1,505,000-5.9%$616/sqft |
Source: MLS PIN #73385164 | ||
| 7/18/2025 | Contingent | $1,600,000$655/sqft |
Source: MLS PIN #73385164 | ||
| 7/2/2025 | Price change | $1,600,000-5.6%$655/sqft |
Source: MLS PIN #73385164 | ||
| 6/22/2025 | Price change | $1,695,000-5.8%$694/sqft |
Source: MLS PIN #73385164 | ||
| 6/15/2025 | Price change | $1,799,000-4.8%$736/sqft |
Source: MLS PIN #73385164 | ||
Public tax history
Tax history is unavailable.
Neighborhood: Osterville
Nearby schools
GreatSchools rating
- 3/10Barnstable United Elementary SchoolGrades: 4-5Distance: 2.4 mi
- 4/10Barnstable High SchoolGrades: 8-12Distance: 4 mi
- 7/10West Villages Elementary SchoolGrades: K-3Distance: 2.6 mi

Get pre-qualified for a loan
At Zillow Home Loans, we can pre-qualify you in as little as 5 minutes with no impact to your credit score.An equal housing lender. NMLS #10287.
Sell for more on Zillow
Get a free Zillow Showcase℠ listing and you could sell for .
$1,333,600
2% more+ $26,672
With Zillow Showcase(estimated)
$1,360,272


