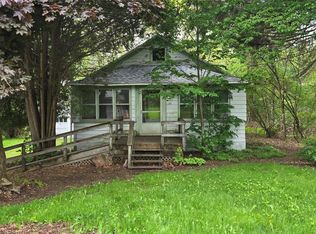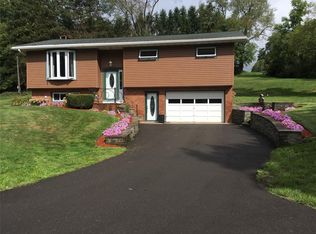Beautifully kept home & grounds on this 31.51 acres of mostly meadows.The house is filled with light.The downstairs bedroom has an attached bath.the master bedroom has its own deck.Arabian horses were raised here.The 100x50 two story barn just got a brand new roof.One of the outbuildings has been converted to an artists studio w/heat&electric.There are 3 drilled wells & two septic systems.
This property is off market, which means it's not currently listed for sale or rent on Zillow. This may be different from what's available on other websites or public sources.

