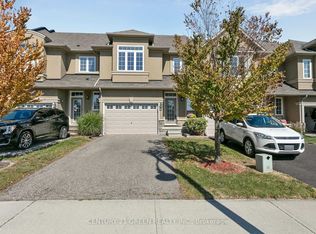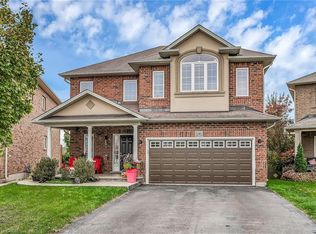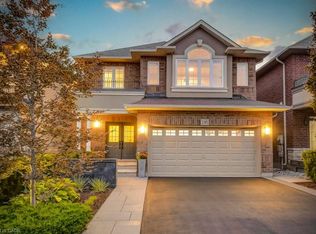Sold for $875,000 on 12/12/25
C$875,000
117 Painter Ter, Hamilton, ON L8B 0V5
3beds
1,693sqft
Row/Townhouse, Residential
Built in 2013
2,651 Square Feet Lot
$-- Zestimate®
C$517/sqft
$-- Estimated rent
Home value
Not available
Estimated sales range
Not available
Not available
Loading...
Owner options
Explore your selling options
What's special
Charming 2-Storey Freehold Townhome in Prime Waterdown West. Nestled on a wider, family-friendly street in the highly sought-after Waterdown West neighborhood, this 2-storey freehold townhome offers both comfort and convenience. The open-concept main floor features a modern kitchen with a spacious island, stainless steel appliances, and sleek pot lights, perfect for family gatherings or entertaining guests. The larger, fully=fenced backyard provides plenty of room for relaxation and BBQs. Upstairs, you'll find three generously-sized bedrooms. The primary suite is a true retreat with a large layout, an ensuite bathroom, and his-and-her closets. Additional highlights include an attached garage with inside entry and a remote-controlled garage door for added convenience. The home is ideally located just minutes from Hwy 6, 403, Burlington and the GO Station, with easy access to the YMCA, schools and shopping. The unfinished basement is already framed and has plumbing roughed in for a future bathroom, offering future potential for extra living space. This home is a fantastic blend of style, space, and accessibility...ideal for families and commuters alike!
Zillow last checked: 8 hours ago
Listing updated: 15 hours ago
Listed by:
Sandy Moore, Salesperson,
Sutton Group Quantum Realty Inc.
Source: ITSO,MLS®#: 40750076Originating MLS®#: Cornerstone Association of REALTORS®
Facts & features
Interior
Bedrooms & bathrooms
- Bedrooms: 3
- Bathrooms: 3
- Full bathrooms: 2
- 1/2 bathrooms: 1
- Main level bathrooms: 1
Other
- Features: Walk-in Closet
- Level: Second
Bedroom
- Level: Second
Bedroom
- Level: Second
Bathroom
- Description: 2 piece powder room
- Features: 2-Piece
- Level: Main
Bathroom
- Features: 4-Piece
- Level: Second
Other
- Features: 3-Piece
- Level: Second
Dining room
- Level: Main
Foyer
- Description: Access to garage
- Level: Main
Kitchen
- Level: Main
Laundry
- Description: Laundry Closet
- Level: Second
Living room
- Level: Main
Other
- Description: Unfinished
- Level: Basement
Storage
- Description: Unfinished
- Level: Basement
Storage
- Description: Unfinished
- Level: Basement
Utility room
- Description: Unfinished
- Level: Basement
Heating
- Forced Air, Natural Gas
Cooling
- Central Air
Appliances
- Included: Built-in Microwave, Dishwasher, Dryer, Gas Oven/Range, Refrigerator, Washer
- Laundry: Laundry Closet, Upper Level
Features
- Central Vacuum, Built-In Appliances
- Windows: Window Coverings
- Basement: Full,Unfinished,Sump Pump
- Has fireplace: No
Interior area
- Total structure area: 1,693
- Total interior livable area: 1,693 sqft
- Finished area above ground: 1,693
Property
Parking
- Total spaces: 3
- Parking features: Attached Garage, Garage Door Opener, Built-In, Inside Entrance, Private Drive Single Wide
- Attached garage spaces: 1
- Uncovered spaces: 2
Features
- Frontage type: North
- Frontage length: 26.51
Lot
- Size: 2,651 sqft
- Dimensions: 26.51 x 100
- Features: Urban, Rectangular, City Lot, Near Golf Course, Greenbelt, Library, Park, Place of Worship, Rec./Community Centre, School Bus Route, Schools, Shopping Nearby
Details
- Parcel number: 175111038
- Zoning: R6-24
Construction
Type & style
- Home type: Townhouse
- Architectural style: Two Story
- Property subtype: Row/Townhouse, Residential
- Attached to another structure: Yes
Materials
- Stucco
- Foundation: Poured Concrete
- Roof: Asphalt Shing
Condition
- 6-15 Years
- New construction: No
- Year built: 2013
Utilities & green energy
- Sewer: Sewer (Municipal)
- Water: Municipal
Community & neighborhood
Security
- Security features: Carbon Monoxide Detector, Smoke Detector, Carbon Monoxide Detector(s), Smoke Detector(s)
Location
- Region: Hamilton
Price history
| Date | Event | Price |
|---|---|---|
| 12/12/2025 | Sold | C$875,000C$517/sqft |
Source: ITSO #40750076 | ||
Public tax history
Tax history is unavailable.
Neighborhood: L8B
Nearby schools
GreatSchools rating
No schools nearby
We couldn't find any schools near this home.
Schools provided by the listing agent
- Elementary: Guardian Angels / Allan A.Greenleaf
Source: ITSO. This data may not be complete. We recommend contacting the local school district to confirm school assignments for this home.


