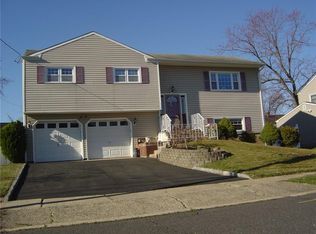Sold for $625,000 on 10/10/25
$625,000
117 Osceola Ave, Middlesex, NJ 08846
4beds
2,064sqft
Single Family Residence
Built in 1960
7,875.65 Square Feet Lot
$629,900 Zestimate®
$303/sqft
$3,611 Estimated rent
Home value
$629,900
$573,000 - $693,000
$3,611/mo
Zestimate® history
Loading...
Owner options
Explore your selling options
What's special
Seller has received offers and is asking for all offers to be submitted by Thursday July 3rd at 5 PM. Beautifully maintained Split Level home! Enter into the Foyer, French doors to the 23 ft Family room w/sliders to an enclosed porch, overlooking a perfectly manicured, landscaped back yard with a patio, shed and walkways, finishing the ground level is a powder/laundry room. The main living area has an updated kitchen w/white shaker cabinets, quartz counters w/subway tile backsplash & stainless appliances, a formal dining room w/bay window and a brightly lit Living room w/recessed lighting and a custom built-in wall unit. The 2nd level offers 3 bedrooms with hardwood floors and an updated Full bath. The third level features a 19x16 bedroom with a half bath. All this with a partial basement and one car garage w/opener. New Electric panel, 2017 HVAC, 2024 HW heater, Vinyl siding -Blink door bell - nest thermostat - laundry chute - Nothing to do but unpack and move in! Square footage as per tax records
Zillow last checked: 8 hours ago
Listing updated: October 10, 2025 at 04:09pm
Listed by:
KAREN A. ETTERE,
KELLER WILLIAMS TOWNE SQUARE 908-766-0085
Source: All Jersey MLS,MLS#: 2515329R
Facts & features
Interior
Bedrooms & bathrooms
- Bedrooms: 4
- Bathrooms: 3
- Full bathrooms: 1
- 1/2 bathrooms: 2
Primary bedroom
- Features: Half Bath
- Area: 304
- Dimensions: 19 x 16
Bedroom 2
- Area: 154
- Dimensions: 14 x 11
Bedroom 3
- Area: 121
- Dimensions: 11 x 11
Bedroom 4
- Area: 90
- Dimensions: 10 x 9
Dining room
- Features: Formal Dining Room
- Area: 132
- Dimensions: 12 x 11
Family room
- Area: 322
- Length: 23
Kitchen
- Features: Granite/Corian Countertops, Separate Dining Area
- Area: 110
- Dimensions: 11 x 10
Living room
- Area: 285
- Dimensions: 19 x 15
Basement
- Area: 0
Heating
- Forced Air
Cooling
- Central Air
Appliances
- Included: Dishwasher, Dryer, Gas Range/Oven, Microwave, Refrigerator, Washer, Gas Water Heater
Features
- Entrance Foyer, Laundry Room, Bath Half, Family Room, Florida Room, Kitchen, Living Room, Dining Room, 3 Bedrooms, Bath Full, Additional Bath, Additional Bedroom
- Flooring: Carpet, Ceramic Tile, Wood
- Windows: Insulated Windows
- Basement: Partial, Utility Room, Laundry Facilities
- Has fireplace: No
Interior area
- Total structure area: 2,064
- Total interior livable area: 2,064 sqft
Property
Parking
- Total spaces: 1
- Parking features: 2 Car Width, Asphalt, Garage, Attached, Garage Door Opener
- Attached garage spaces: 1
- Has uncovered spaces: Yes
Features
- Levels: Three Or More, Multi/Split
- Stories: 4
- Patio & porch: Patio, Enclosed
- Exterior features: Curbs, Patio, Enclosed Porch(es), Storage Shed, Yard, Insulated Pane Windows
Lot
- Size: 7,875 sqft
- Dimensions: 101.00 x 75.00
- Features: Level
Details
- Additional structures: Shed(s)
- Parcel number: 1000376000000010
- Zoning: R-75
Construction
Type & style
- Home type: SingleFamily
- Architectural style: Split Level
- Property subtype: Single Family Residence
Materials
- Roof: Asphalt
Condition
- Year built: 1960
Utilities & green energy
- Gas: Natural Gas
- Sewer: Public Sewer
- Water: Public
- Utilities for property: Electricity Connected, Natural Gas Connected
Community & neighborhood
Community
- Community features: Curbs
Location
- Region: Middlesex
Other
Other facts
- Ownership: Fee Simple
Price history
| Date | Event | Price |
|---|---|---|
| 10/10/2025 | Sold | $625,000+5%$303/sqft |
Source: | ||
| 7/10/2025 | Pending sale | $595,000$288/sqft |
Source: | ||
| 7/10/2025 | Contingent | $595,000$288/sqft |
Source: | ||
| 6/28/2025 | Listed for sale | $595,000$288/sqft |
Source: | ||
Public tax history
| Year | Property taxes | Tax assessment |
|---|---|---|
| 2024 | $11,501 +5% | $497,000 |
| 2023 | $10,949 +1.5% | $497,000 +355.5% |
| 2022 | $10,791 +2.6% | $109,100 |
Find assessor info on the county website
Neighborhood: 08846
Nearby schools
GreatSchools rating
- 4/10Woodland Intermediate SchoolGrades: 4-5Distance: 0.3 mi
- 4/10Von E Mauger Middle SchoolGrades: 6-8Distance: 0.3 mi
- 4/10Middlesex High SchoolGrades: 9-12Distance: 1.2 mi
Get a cash offer in 3 minutes
Find out how much your home could sell for in as little as 3 minutes with a no-obligation cash offer.
Estimated market value
$629,900
Get a cash offer in 3 minutes
Find out how much your home could sell for in as little as 3 minutes with a no-obligation cash offer.
Estimated market value
$629,900
