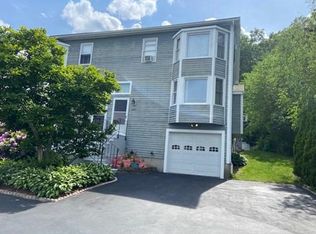Open House is cancelled!! Welcome home to this tastefully renovated townhouse minutes from the Mass Pike! Inside you will find a modern, move in house practical for all generations and investors. The kitchen is completely renovated featuring suite of stainless steel appliances with granite countertops. The bedrooms are above average with a bonus room that can be used for guests, an office or recreational. Master bedroom boasts ample closet space and private full bathroom. List of major updates include; roof, deck and windows all within two years old. Forced hot air system is connected to natural gas, central a/c could be easily added! No HOA fees! All financing types welcome!
This property is off market, which means it's not currently listed for sale or rent on Zillow. This may be different from what's available on other websites or public sources.
