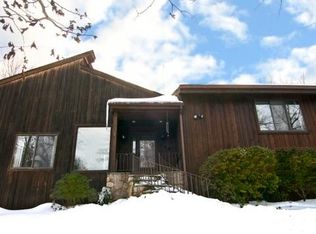Sold for $1,115,000
$1,115,000
117 Old West Mountain Road, Ridgefield, CT 06877
4beds
2,910sqft
Single Family Residence
Built in 1973
2.54 Acres Lot
$1,322,700 Zestimate®
$383/sqft
$6,443 Estimated rent
Home value
$1,322,700
$1.24M - $1.43M
$6,443/mo
Zestimate® history
Loading...
Owner options
Explore your selling options
What's special
On a tranquil 3 acres, surrounded by nature and enclosed by stone walls, a classic colonial is located down a private lane off of Ridgefield's renowned Old West Mountain estate neighborhood. The peacefulness of this distinctive residence will be ensured by its location on its own private oasis and proximity to town preservation land. The main level of the house includes a large eat-in kitchen, family room with built-ins and a fireplace, a living room with a fireplace, a dining room, and a four-season sunroom with views of the backyard and side yard. A large mudroom/laundry room is conveniently located off the kitchen and entrance to the garage. The primary bedroom, that features a full bath and built-ins, as well as three additional sizable bedrooms, one with walk-in storage area with potential for additional added space, and a hall bath are all located on the second level. A partially finished basement offers 980 square feet of flex space. The private-level backyard is ready for your summer enjoyment. A five-minute drive will take you to Ridgefield's renowned Main Street, which is home to some of the best dining, shopping, and cultural attractions. Metro North Train Station out of Katonah is 11 miles away and it is a one hour drive to NYC. Professional Photos will be on by Thursday!! Professional Photos will be added by Thursday!!
Zillow last checked: 8 hours ago
Listing updated: July 09, 2024 at 08:18pm
Listed by:
Barbara Reiss 203-526-9323,
William Pitt Sotheby's Int'l 203-438-9531
Bought with:
Linda Anderson, RES.0769237
Houlihan Lawrence
Source: Smart MLS,MLS#: 170574749
Facts & features
Interior
Bedrooms & bathrooms
- Bedrooms: 4
- Bathrooms: 3
- Full bathrooms: 2
- 1/2 bathrooms: 1
Primary bedroom
- Features: Built-in Features, Hardwood Floor
- Level: Upper
- Area: 336 Square Feet
- Dimensions: 14 x 24
Bedroom
- Features: Hardwood Floor
- Level: Upper
- Area: 210 Square Feet
- Dimensions: 14 x 15
Bedroom
- Features: Hardwood Floor
- Level: Upper
- Area: 182 Square Feet
- Dimensions: 13 x 14
Bedroom
- Features: Hardwood Floor
- Level: Upper
- Area: 156 Square Feet
- Dimensions: 12 x 13
Dining room
- Features: Hardwood Floor
- Level: Main
- Area: 182 Square Feet
- Dimensions: 13 x 14
Family room
- Features: Built-in Features, Fireplace, Hardwood Floor
- Level: Main
- Area: 336 Square Feet
- Dimensions: 14 x 24
Kitchen
- Features: Hardwood Floor
- Level: Main
- Area: 336 Square Feet
- Dimensions: 14 x 24
Living room
- Features: Fireplace, Hardwood Floor
- Level: Main
- Area: 168 Square Feet
- Dimensions: 14 x 12
Other
- Level: Main
- Area: 140 Square Feet
- Dimensions: 10 x 14
Sun room
- Features: Ceiling Fan(s), Sliders, Stone Floor
- Level: Main
- Area: 252 Square Feet
- Dimensions: 14 x 18
Heating
- Forced Air, Oil
Cooling
- Central Air
Appliances
- Included: Oven/Range, Microwave, Refrigerator, Dishwasher, Trash Compactor, Dryer, Water Heater
- Laundry: Main Level
Features
- Basement: Full,Partially Finished
- Attic: Pull Down Stairs
- Number of fireplaces: 2
Interior area
- Total structure area: 2,910
- Total interior livable area: 2,910 sqft
- Finished area above ground: 2,910
Property
Parking
- Total spaces: 2
- Parking features: Attached, Shared Driveway, Asphalt
- Attached garage spaces: 2
- Has uncovered spaces: Yes
Features
- Patio & porch: Enclosed
Lot
- Size: 2.54 Acres
- Features: Interior Lot, Secluded, Level
Details
- Additional structures: Shed(s)
- Parcel number: 274564
- Zoning: RAA
Construction
Type & style
- Home type: SingleFamily
- Architectural style: Colonial
- Property subtype: Single Family Residence
Materials
- Shingle Siding
- Foundation: Concrete Perimeter
- Roof: Asphalt
Condition
- New construction: No
- Year built: 1973
Utilities & green energy
- Sewer: Septic Tank
- Water: Well
Community & neighborhood
Community
- Community features: Basketball Court, Health Club, Library, Park, Private School(s), Public Rec Facilities
Location
- Region: Ridgefield
- Subdivision: West Mountain
Price history
| Date | Event | Price |
|---|---|---|
| 8/22/2023 | Sold | $1,115,000+15.1%$383/sqft |
Source: | ||
| 6/23/2023 | Pending sale | $969,000$333/sqft |
Source: | ||
| 6/23/2023 | Contingent | $969,000$333/sqft |
Source: | ||
| 6/9/2023 | Listed for sale | $969,000+32.9%$333/sqft |
Source: | ||
| 5/15/2000 | Sold | $729,000+38.1%$251/sqft |
Source: | ||
Public tax history
| Year | Property taxes | Tax assessment |
|---|---|---|
| 2025 | $14,771 +3.9% | $539,280 |
| 2024 | $14,210 +2.1% | $539,280 |
| 2023 | $13,919 +5.3% | $539,280 +16% |
Find assessor info on the county website
Neighborhood: West Mountain
Nearby schools
GreatSchools rating
- 9/10Scotland Elementary SchoolGrades: K-5Distance: 1.6 mi
- 8/10Scotts Ridge Middle SchoolGrades: 6-8Distance: 1.8 mi
- 10/10Ridgefield High SchoolGrades: 9-12Distance: 1.8 mi
Get pre-qualified for a loan
At Zillow Home Loans, we can pre-qualify you in as little as 5 minutes with no impact to your credit score.An equal housing lender. NMLS #10287.
Sell with ease on Zillow
Get a Zillow Showcase℠ listing at no additional cost and you could sell for —faster.
$1,322,700
2% more+$26,454
With Zillow Showcase(estimated)$1,349,154
