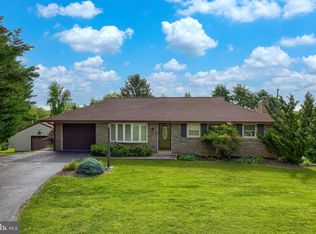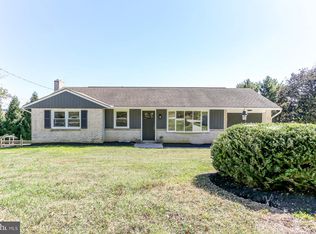Sold for $290,000
$290,000
117 Old Orchard Rd, York, PA 17403
3beds
1,816sqft
Single Family Residence
Built in 1970
0.32 Acres Lot
$324,800 Zestimate®
$160/sqft
$1,835 Estimated rent
Home value
$324,800
$309,000 - $341,000
$1,835/mo
Zestimate® history
Loading...
Owner options
Explore your selling options
What's special
Welcome to this beautifully remodeled 3-bedroom brick rancher, where modern elegance meets classic charm. Situated on a private cul-de-sac in a prime location - Dallastown School District. Step inside to discover a meticulously crafted interior that maximizes both space and comfort. Adorned with tasteful finishes and a neutral color palette that complements any décor style. Large windows invite an abundance of natural light, creating a bright and airy atmosphere throughout. The three bedrooms offer cozy retreats, each with ample closet space and large windows providing scenic views. The remodeled bathroom showcases contemporary fixtures and luxurious touches, creating spa-like sanctuaries for relaxation. One of the highlights of this property is the brand-new deck, seamlessly extending your living space outdoors. Perfect for entertaining or enjoying peaceful moments surrounded by nature, the deck is a versatile space for various activities. Imagine hosting barbecues, sipping morning coffee, or stargazing under the evening sky – all within the comfort of your private oasis. The location of this rancher is truly unbeatable. Situated in a sought-after neighborhood, you’ll enjoy the convenience of nearby amenities, schools, and parks. Whether you prefer a leisurely stroll in the green spaces or a quick drive to local hotspots, this home provides the perfect balance of suburban tranquility and urban accessibility. Just minutes to PA/MD line and walking distance to schools and parks.
Zillow last checked: 8 hours ago
Listing updated: March 04, 2024 at 06:03am
Listed by:
Adam Flinchbaugh 717-505-3315,
RE/MAX Patriots
Bought with:
Stacy Smires, RS368497
Iron Valley Real Estate of York County
Source: Bright MLS,MLS#: PAYK2055442
Facts & features
Interior
Bedrooms & bathrooms
- Bedrooms: 3
- Bathrooms: 2
- Full bathrooms: 1
- 1/2 bathrooms: 1
- Main level bathrooms: 1
- Main level bedrooms: 3
Basement
- Area: 1344
Heating
- Hot Water, Natural Gas
Cooling
- Central Air, Electric
Appliances
- Included: Microwave, Dishwasher, Oven, Refrigerator, Gas Water Heater
Features
- Breakfast Area, Dining Area, Entry Level Bedroom, Formal/Separate Dining Room, Eat-in Kitchen, Kitchen - Table Space
- Windows: Bay/Bow, Storm Window(s), Insulated Windows
- Basement: Full,Walk-Out Access
- Number of fireplaces: 1
Interior area
- Total structure area: 2,688
- Total interior livable area: 1,816 sqft
- Finished area above ground: 1,344
- Finished area below ground: 472
Property
Parking
- Total spaces: 2
- Parking features: Garage Faces Rear, Attached, Driveway
- Attached garage spaces: 2
- Has uncovered spaces: Yes
Accessibility
- Accessibility features: None
Features
- Levels: One
- Stories: 1
- Patio & porch: Deck, Patio
- Pool features: None
Lot
- Size: 0.32 Acres
Details
- Additional structures: Above Grade, Below Grade
- Parcel number: 750000301340000000
- Zoning: RS
- Special conditions: Standard
Construction
Type & style
- Home type: SingleFamily
- Architectural style: Ranch/Rambler
- Property subtype: Single Family Residence
Materials
- Brick
- Foundation: Block
Condition
- Excellent
- New construction: No
- Year built: 1970
Utilities & green energy
- Sewer: Public Sewer
- Water: Public
Community & neighborhood
Location
- Region: York
- Subdivision: Loganville Boro
- Municipality: LOGANVILLE BORO
Other
Other facts
- Listing agreement: Exclusive Right To Sell
- Listing terms: Cash,Conventional,FHA,VA Loan
- Ownership: Fee Simple
Price history
| Date | Event | Price |
|---|---|---|
| 3/4/2024 | Sold | $290,000$160/sqft |
Source: | ||
| 2/5/2024 | Pending sale | $290,000+3.6%$160/sqft |
Source: | ||
| 2/2/2024 | Listed for sale | $279,900+143.4%$154/sqft |
Source: | ||
| 8/4/2023 | Listing removed | -- |
Source: Zillow Rentals Report a problem | ||
| 8/1/2023 | Listed for rent | $2,195+15.8%$1/sqft |
Source: Zillow Rentals Report a problem | ||
Public tax history
| Year | Property taxes | Tax assessment |
|---|---|---|
| 2025 | $5,087 +1.1% | $140,700 |
| 2024 | $5,033 +0.5% | $140,700 |
| 2023 | $5,009 +9.6% | $140,700 |
Find assessor info on the county website
Neighborhood: 17403
Nearby schools
GreatSchools rating
- 10/10Loganville-Springfield El SchoolGrades: K-3Distance: 0.1 mi
- 6/10Dallastown Area Middle SchoolGrades: 7-8Distance: 3.4 mi
- 7/10Dallastown Area Senior High SchoolGrades: 9-12Distance: 3.4 mi
Schools provided by the listing agent
- Elementary: Loganville-springfield
- Middle: Dallastown Area
- District: Dallastown Area
Source: Bright MLS. This data may not be complete. We recommend contacting the local school district to confirm school assignments for this home.
Get pre-qualified for a loan
At Zillow Home Loans, we can pre-qualify you in as little as 5 minutes with no impact to your credit score.An equal housing lender. NMLS #10287.
Sell with ease on Zillow
Get a Zillow Showcase℠ listing at no additional cost and you could sell for —faster.
$324,800
2% more+$6,496
With Zillow Showcase(estimated)$331,296

