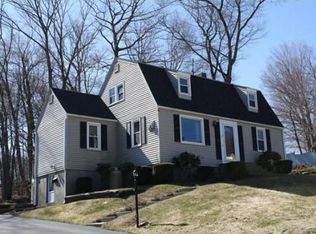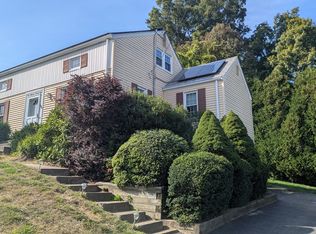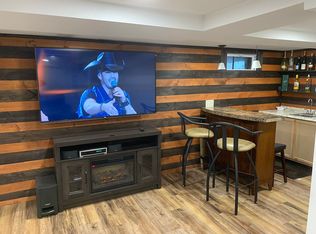Sold for $720,000 on 06/08/23
$720,000
117 Old Charter Rd, Marlborough, MA 01752
5beds
2,711sqft
Single Family Residence
Built in 1960
0.46 Acres Lot
$794,300 Zestimate®
$266/sqft
$3,777 Estimated rent
Home value
$794,300
$755,000 - $834,000
$3,777/mo
Zestimate® history
Loading...
Owner options
Explore your selling options
What's special
BACK ON THE MARKET DUE TO BUYER FINANCING This beautifully maintained expanded Cape has so much to offer, with its lovely Farmer's porch, updated kitchen which includes cherry cabinets, granite counters, copper sink, SS appliances, Viking stovetop and direct access to a two-car garage with lots of storage and workroom. The home also features a sunlit living room, dining room, a huge family room perfect for entertaining, 5 good size bedrooms and 2 full bathrooms all with central air. Enjoy the outdoors this summer grilling on the patio, relaxing by the pool or admiring the fenced in landscaped yard with irrigation system. Located near shopping and restaurants, schools, playground, major highways and the Rail Trail.
Zillow last checked: 8 hours ago
Listing updated: June 08, 2023 at 12:34pm
Listed by:
Suburban Boston Team 617-921-6860,
Compass 617-752-6845,
Suburban Boston Team 617-921-6860
Bought with:
Pamela Bott
Paramount Realty Group
Source: MLS PIN,MLS#: 73098987
Facts & features
Interior
Bedrooms & bathrooms
- Bedrooms: 5
- Bathrooms: 2
- Full bathrooms: 2
Primary bedroom
- Features: Skylight, Closet, Flooring - Hardwood, Recessed Lighting
- Level: First
- Area: 210
- Dimensions: 15 x 14
Bedroom 2
- Features: Ceiling Fan(s), Closet, Flooring - Hardwood
- Level: First
- Area: 195
- Dimensions: 15 x 13
Bedroom 3
- Features: Closet, Flooring - Hardwood
- Level: Second
- Area: 182
- Dimensions: 14 x 13
Bedroom 4
- Features: Closet, Flooring - Wall to Wall Carpet
- Level: Second
- Area: 120
- Dimensions: 12 x 10
Bedroom 5
- Features: Closet, Flooring - Wall to Wall Carpet
- Level: Second
- Area: 230
- Dimensions: 23 x 10
Bathroom 1
- Features: Bathroom - Full
- Level: First
Bathroom 2
- Features: Bathroom - Full
- Level: Second
Dining room
- Features: Flooring - Hardwood
- Level: First
- Area: 234
- Dimensions: 18 x 13
Family room
- Features: Vaulted Ceiling(s), Flooring - Hardwood, Wet Bar
- Level: Second
- Area: 529
- Dimensions: 23 x 23
Kitchen
- Features: Flooring - Hardwood, Countertops - Stone/Granite/Solid, Cabinets - Upgraded
- Level: First
- Area: 360
- Dimensions: 24 x 15
Living room
- Features: Ceiling Fan(s), Vaulted Ceiling(s), Flooring - Hardwood
- Level: First
- Area: 192
- Dimensions: 16 x 12
Heating
- Forced Air, Oil
Cooling
- Central Air
Appliances
- Laundry: In Basement, Electric Dryer Hookup, Washer Hookup
Features
- Wet Bar, Internet Available - Unknown
- Flooring: Wood, Tile, Carpet
- Basement: Full,Interior Entry,Garage Access,Concrete,Unfinished
- Has fireplace: No
Interior area
- Total structure area: 2,711
- Total interior livable area: 2,711 sqft
Property
Parking
- Total spaces: 6
- Parking features: Attached, Paved Drive, Off Street
- Attached garage spaces: 2
- Uncovered spaces: 4
Features
- Patio & porch: Porch, Patio
- Exterior features: Porch, Patio, Pool - Inground, Storage, Sprinkler System, Fenced Yard
- Has private pool: Yes
- Pool features: In Ground
- Fencing: Fenced/Enclosed,Fenced
Lot
- Size: 0.46 Acres
Details
- Parcel number: M:057 B:363 L:000,612208
- Zoning: Res
Construction
Type & style
- Home type: SingleFamily
- Architectural style: Colonial,Cape
- Property subtype: Single Family Residence
Materials
- Foundation: Concrete Perimeter
Condition
- Year built: 1960
Utilities & green energy
- Electric: Circuit Breakers
- Sewer: Public Sewer
- Water: Public
- Utilities for property: for Electric Range, for Electric Oven, for Electric Dryer, Washer Hookup
Community & neighborhood
Location
- Region: Marlborough
Price history
| Date | Event | Price |
|---|---|---|
| 6/8/2023 | Sold | $720,000+6.7%$266/sqft |
Source: MLS PIN #73098987 Report a problem | ||
| 4/14/2023 | Listed for sale | $675,000+15.4%$249/sqft |
Source: MLS PIN #73098987 Report a problem | ||
| 6/3/2022 | Listing removed | -- |
Source: MLS PIN #72862949 Report a problem | ||
| 10/27/2021 | Sold | $585,000+6.4%$216/sqft |
Source: MLS PIN #72878462 Report a problem | ||
| 9/18/2021 | Pending sale | $549,900$203/sqft |
Source: | ||
Public tax history
| Year | Property taxes | Tax assessment |
|---|---|---|
| 2025 | $7,399 +5.4% | $750,400 +9.5% |
| 2024 | $7,017 +2.1% | $685,300 +15% |
| 2023 | $6,874 +6.6% | $595,700 +21.2% |
Find assessor info on the county website
Neighborhood: North of Main
Nearby schools
GreatSchools rating
- 4/10Charles Jaworek SchoolGrades: K-5Distance: 0.9 mi
- 4/101 Lt Charles W. Whitcomb SchoolGrades: 6-8Distance: 0.5 mi
- 3/10Marlborough High SchoolGrades: 9-12Distance: 0.7 mi
Get a cash offer in 3 minutes
Find out how much your home could sell for in as little as 3 minutes with a no-obligation cash offer.
Estimated market value
$794,300
Get a cash offer in 3 minutes
Find out how much your home could sell for in as little as 3 minutes with a no-obligation cash offer.
Estimated market value
$794,300


