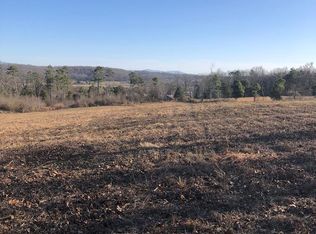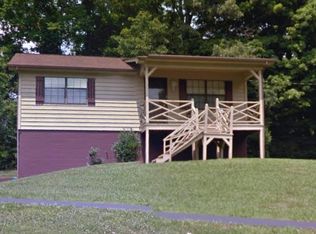Sold for $159,900
$159,900
117 Old Charleston Rd NE, Cleveland, TN 37312
3beds
1,216sqft
Manufactured Home
Built in 2002
0.45 Acres Lot
$159,500 Zestimate®
$131/sqft
$1,247 Estimated rent
Home value
$159,500
$137,000 - $187,000
$1,247/mo
Zestimate® history
Loading...
Owner options
Explore your selling options
What's special
Investors, and First Timers, here is your chance! This 3 bedroom, 2 full bathroom mobile home situated on a large level, fenced in lot in NE Bradley County can be yours. Open floorplan with a large living area and a fireplace, eat in kitchen area, and lots of cabinets space. Split bedroom floor plan allows for the primary bedroom to feature an en-suite bathroom with a separate shower and large garden tub. The two other bedrooms and full bathroom on the opposite end with oversized closets. Firepit area off of the large rocking chair covered front porch with a large detached storage building. Carport access for convenience. Conveniently located to the town of Cleveland, with shopping, medical, groceries, and interstate access. Check this one out today!
Zillow last checked: 8 hours ago
Listing updated: April 03, 2025 at 07:35am
Listed by:
Brittani Bednarski 423-244-3415,
RE/MAX R. E. Professionals
Bought with:
Brittani Bednarski, 335536
RE/MAX R. E. Professionals
Source: Greater Chattanooga Realtors,MLS#: 1505461
Facts & features
Interior
Bedrooms & bathrooms
- Bedrooms: 3
- Bathrooms: 2
- Full bathrooms: 2
Primary bedroom
- Level: First
Bedroom
- Level: First
Bedroom
- Level: First
Primary bathroom
- Level: First
Bathroom
- Level: First
Dining room
- Level: First
Kitchen
- Level: First
Laundry
- Level: First
Living room
- Level: First
Heating
- Central, Electric
Cooling
- Central Air, Ceiling Fan(s), Electric
Appliances
- Included: Microwave, Washer/Dryer, Water Heater
- Laundry: Laundry Room, Main Level
Features
- Ceiling Fan(s), Eat-in Kitchen, High Speed Internet, Open Floorplan, Primary Downstairs, Walk-In Closet(s), Separate Shower, Tub/shower Combo, En Suite, Split Bedrooms
- Flooring: Carpet, Vinyl
- Has basement: No
- Number of fireplaces: 1
- Fireplace features: Living Room
Interior area
- Total structure area: 1,216
- Total interior livable area: 1,216 sqft
- Finished area above ground: 1,216
- Finished area below ground: 0
Property
Parking
- Total spaces: 2
- Parking features: Driveway, Gravel
- Carport spaces: 2
Features
- Levels: One
- Stories: 1
- Patio & porch: Awning(s), Covered, Front Porch, Porch, Porch - Covered
- Exterior features: Awning(s), Fire Pit
- Fencing: Fenced
Lot
- Size: 0.45 Acres
- Features: Landscaped, Level, Rural
Details
- Additional structures: Outbuilding, Other, Storage
- Parcel number: 035i C 004.00
- Special conditions: Standard
Construction
Type & style
- Home type: MobileManufactured
- Property subtype: Manufactured Home
Materials
- Vinyl Siding
- Foundation: See Remarks
- Roof: Metal
Condition
- Fixer,Updated/Remodeled
- New construction: No
- Year built: 2002
Utilities & green energy
- Sewer: Septic Tank
- Water: Public
- Utilities for property: Cable Available, Electricity Connected, Phone Available, Water Connected
Community & neighborhood
Security
- Security features: Smoke Detector(s)
Community
- Community features: None
Location
- Region: Cleveland
- Subdivision: None
Other
Other facts
- Listing terms: Cash,Conventional
- Road surface type: Asphalt, Concrete, Paved
Price history
| Date | Event | Price |
|---|---|---|
| 3/25/2025 | Sold | $159,900+0.6%$131/sqft |
Source: Greater Chattanooga Realtors #1505461 Report a problem | ||
| 2/14/2025 | Contingent | $159,000-0.6%$131/sqft |
Source: | ||
| 1/29/2025 | Price change | $159,900+0.6%$131/sqft |
Source: Greater Chattanooga Realtors #1505461 Report a problem | ||
| 1/29/2025 | Listed for sale | $159,000$131/sqft |
Source: | ||
| 1/28/2025 | Contingent | $159,000-0.6%$131/sqft |
Source: | ||
Public tax history
| Year | Property taxes | Tax assessment |
|---|---|---|
| 2025 | -- | $16,600 +86.5% |
| 2024 | $158 | $8,900 |
| 2023 | $158 | $8,900 |
Find assessor info on the county website
Neighborhood: 37312
Nearby schools
GreatSchools rating
- 6/10Charleston Elementary SchoolGrades: PK-5Distance: 5.5 mi
- 6/10Ocoee Middle SchoolGrades: 6-8Distance: 4.3 mi
- 6/10Walker Valley High SchoolGrades: 9-12Distance: 4.7 mi
Schools provided by the listing agent
- Elementary: Charleston Elementary
- Middle: Ocoee Middle
- High: Walker Valley High
Source: Greater Chattanooga Realtors. This data may not be complete. We recommend contacting the local school district to confirm school assignments for this home.
Sell with ease on Zillow
Get a Zillow Showcase℠ listing at no additional cost and you could sell for —faster.
$159,500
2% more+$3,190
With Zillow Showcase(estimated)$162,690

