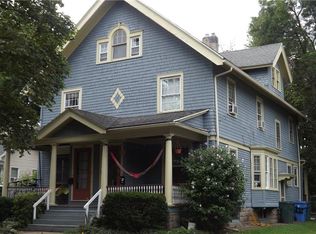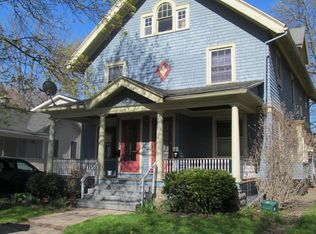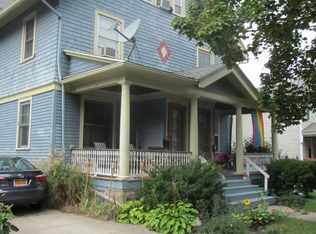Don't miss this sparkling and sunny updated colonial in the heart of the South Wedge neighborhood. Downstairs along with the updated kitchen, formal dining room and living room are 2 bedrooms. The updated eat-in kitchen has granite counters, new floor, full wall pantry, new refrigerator and dishwasher. Both full baths, up and down have been updated. The house has beautiful hardwoods throughout, replacement windows and huge fully fenced backyard & deck. New: the fully fenced backyard, new steps to the large front entry enclosed porch, reinforced basement foundation, interior painted throughout, new carpet on stairs and upstairs bedroom. Just minutes to the University of Rochester, URMC, Highland hospital, Highland Park, restaurants, shops. So much to offer, this house is MINT!
This property is off market, which means it's not currently listed for sale or rent on Zillow. This may be different from what's available on other websites or public sources.


